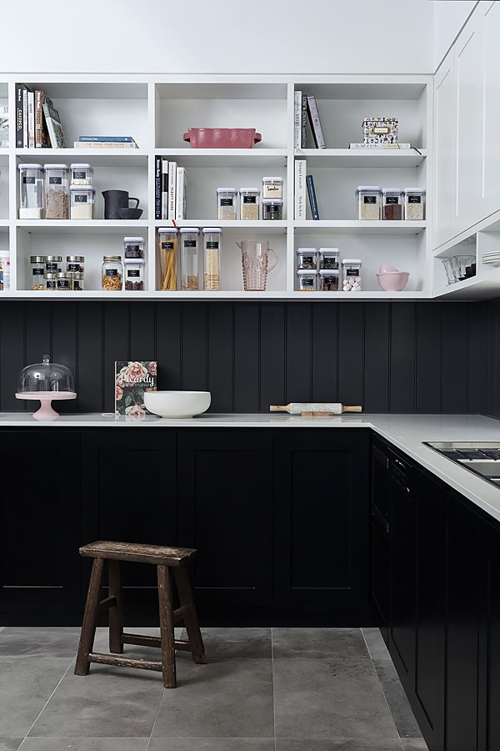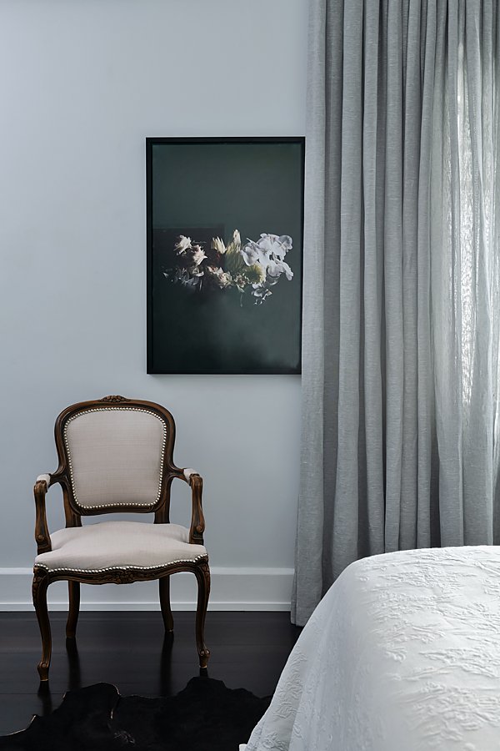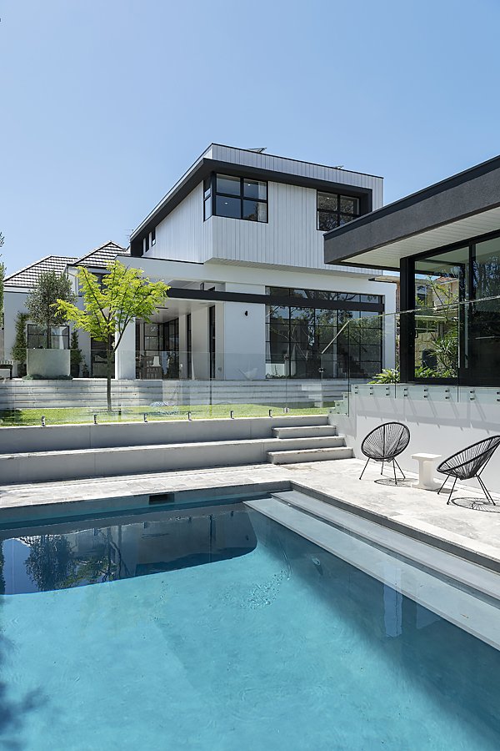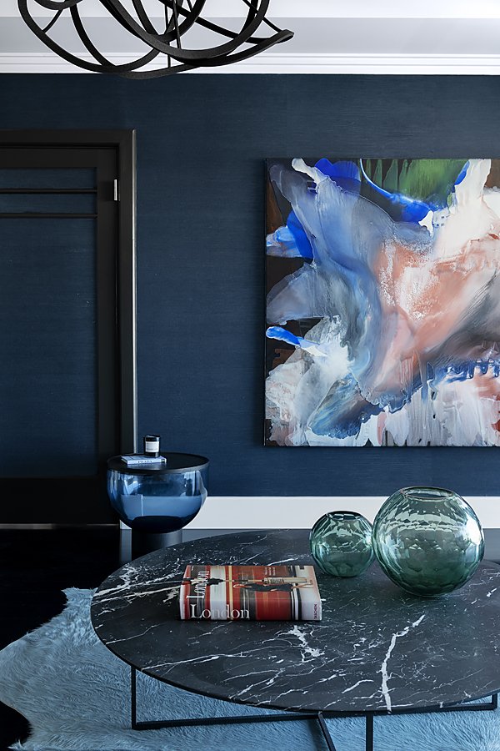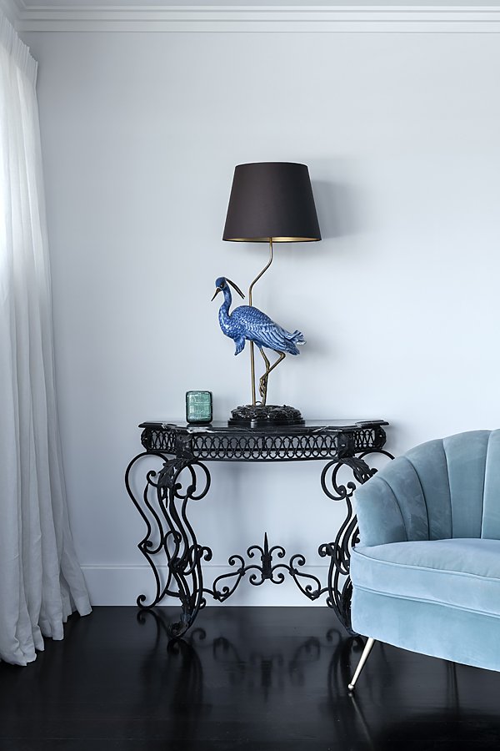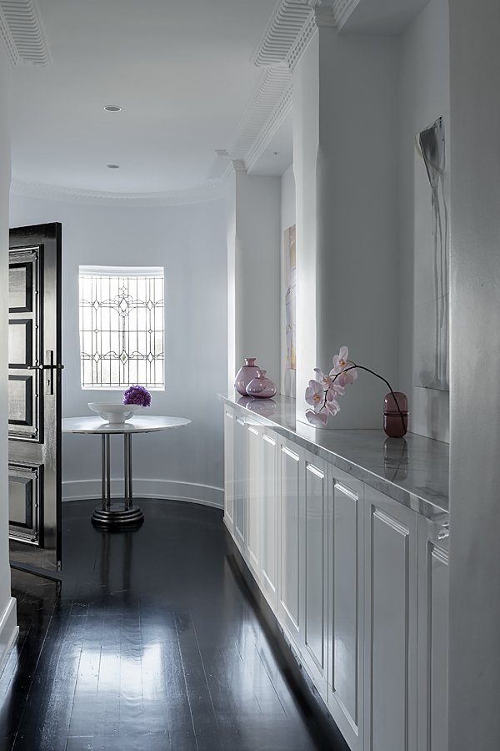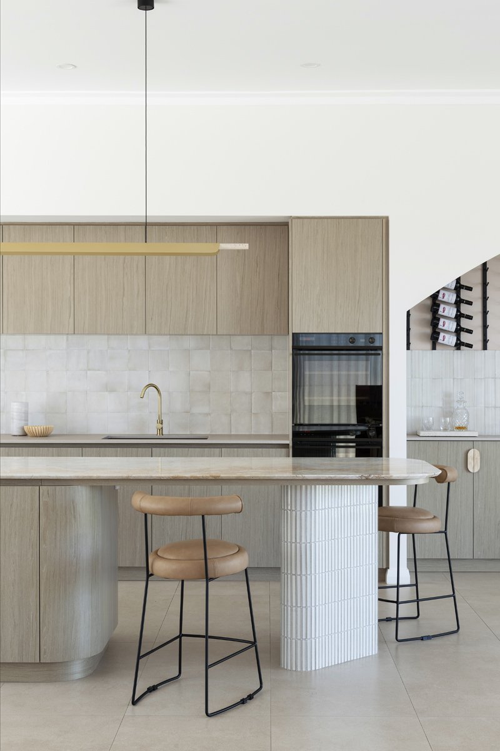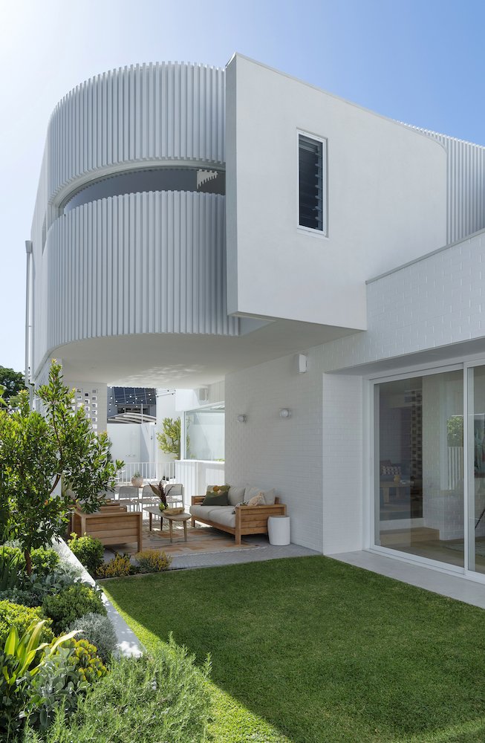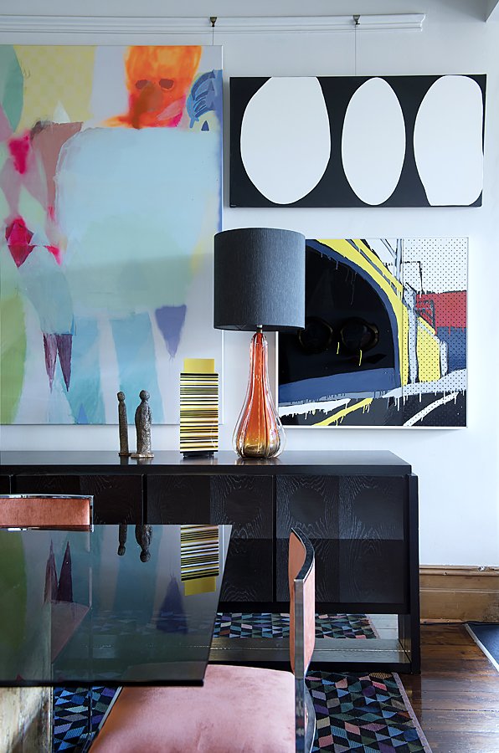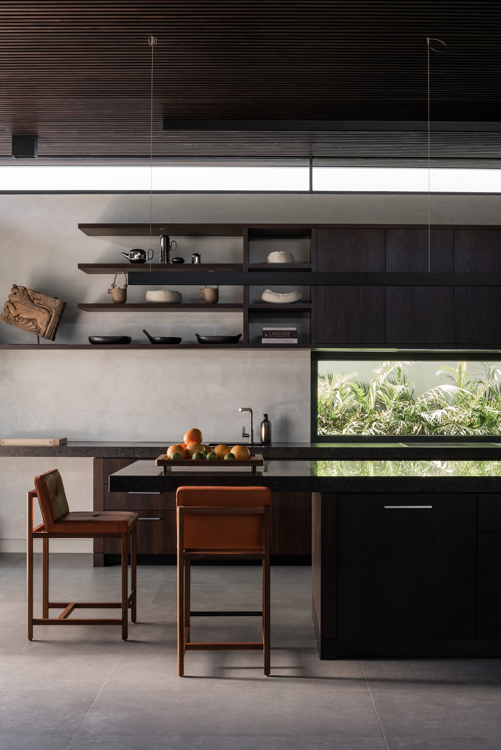Owston Street
BUILDER Haven Custom Homes • INTERIOR DESIGN Emma Hann Interiors • PHOTOGRAPHY Jody D’Arcy • STORY Elizabeth Clarke
A geometric fireplace crafted from Marquina honed marble provides the living space with a striking focal point.
Swivel Banjo armchair, Loop Peony Coral rug + Alice Travertine stone coffee table, Jardan; Vibieffe Charcoal sofa from European Concepts; plum velvet cushions and christian Lacroix printed custom feature cushions from Decor Design Centre; Westbury off white linen sheers from Tessuti + MOO; limited edition `Flamant Rose` Lamp with black shade from Trilogy imported from Denmark; Zuccari Marquina stone fireplace surround; Escea fireplace, Subiaco Restoration; windows/doors, Reliance; flooring, Persian Blue Travertine, Milano Stone, laid by Dr Oh.
Influenced by travel and classic French interiors, a Mosman Park home in Art Deco style has undergone a contemporary transformation.
"The owners are passionate about beautiful finishes and wanted to create a modern twist on traditional Art Deco elements," says interior designer Emma Hann. "Not only did they want a beautiful and luxurious home but one that suits the needs of their growing family."
Built in 1945, the property's backyard was uninviting and rarely used, creating a divide between garden and home. The owners lived in the house for a decade before restoring the front of the house and building a new rear extension.
A commissioned artwork by Jo Davenport depicting the transience of nature informs the living space’s colour palette.
Linden table lamp by Kelly Wearstler from The Montauk Lighting Co.; Jesse Plateau buffet in dark teal from Henri Living; Artwork, Jo Davenport.
Characterful décor, including Kelly Wearstler’s organic yet contemporary Linden table lamp, adds whimsy to the carefully curated space.
Linden table lamp by Kelly Wearstler from The Montauk Lighting Co.; Jesse Plateau buffet in dark teal from Henri Living; Artwork, Jo Davenport.
A mix of classic and contemporary furnishings and a limited edition fine art print by Melbourne artist Caroline Walls combine for modern elegance.
Zuccari Calacatta marble installed by Aurora Stone; black `Volta` pendant lights from Alti lighting; hand made ceramic Vase by BZippy & Co from Jardan; Camerich `Ballet` stools in Blue Velvet from Henri Living.
The hard-working scullery behind the kitchen is fitted with abundant storage and food preparation space.
Cabinetry, Shepherd Craft Furniture; splashback supply, Subiaco Restoration + install, Skiddzie and JD; floor tiles, Milano Stone + installed by Dr Oh.
Seamless cabinetry allows luxe elements like Italian marble and blue velvet to shine.
Zuccari Calacatta marble installed by Aurora Stone; black `Volta` pendant lights from Alti lighting; hand made ceramic Vase by BZippy & Co from Jardan; Camerich `Ballet` stools in Blue Velvet from Henri Living; cabinet hardware, Turnstyle; `Shagreen` design in satin nickel & Armac Martin from Brass Decor.
"The goal is always to create effortless flow and spaces with function," says builder Kim Stewart from Haven Custom Homes. "We transformed the backyard into an entertainment space with a seamless connection to inside and access to the new pool house at the rear. Every square metre was made functional through thoughtful design."
The original entrance to the house opened to a room converted into a hallway twelve years ago. It shares the front of the house with a study and master bedroom where grasscloth wallpaper surrounds a custom curved bedhead imbuing texture and warmth. Flanking the bed are perfume bottle-inspired glass bedside lamps that cast a soft glow, while a melee of scattered velvet cushions in rich hues provides a feminine touch.
The study space is wrapped in Christian Lacroix wallpaper depicting the world map that reflects the family's love of travel. An étagère provides plenty of room to display daily essentials and treasures.
Seamless cabinetry allows luxe elements like Italian marble and blue velvet to shine.
Dining Table by Domo with lazy Susan by Camerich from Henri Living stained black;`Thonet` dining chairs, from Innerspace.
Subtle wallpaper featuring the world map reflects the family’s love of travel. Pale pink elements soften the space’s robust lines.
Gubbi pink polypropylene shell with Kudrat claret upholstery interior from DesignFARM; Christian Lacroix `Voyage` map wallpaper by Designers Guild from Decor Design Centre; lamp from The Montauk Lighting Co.; Westbury Linen sheers from Tessuti + MOO.
Custom wall panelling adds interest and elegance to an understated and feminine space.
Custom curved bed in South Pacific fabrics by Tessuti + MOO; bedside table, Trilogy.
Grasscloth wallpaper adds texture and warmth to the bedroom and is an understated canvas for a melee of textures and tones.
Custom Art Deco styled curved bed head in Luxe charcoal fabric by South Pacific, Tessuti + MOO; Westbury sheers in charcoal, Tessuti + MOO; Christain Lacroix velvety printed cushions; glass crystal Lamps and bedsides, Trilogy; Boyac grass cloth Wallpaper, Decor Design Centre.
The owner’s old chair is given new life in soft pink fabric and subtle hardware.
Artwork, Dion Robeson; Westbury sheers; reupholster of clients existing chair in sofa pink Warwick fabric.
A careful mix of monochromatic wall and floor tiles imbue softness and glamour in the bathroom.
Essastone benchtop, unique Calacatta gloss installed by Aurora Stone; wall lights by Kelly Wearstler, `Covet short clip sconce` in polished nickel with alabaster, The Montauk Lighting Co.; marble arched tiles + natural marble Carrara Fan Mosaic tiles, M2 tiles; cabinet handles; Turnstyle, supplied by Brass Décor.
The family’s ‘ancestors’ line the stairwell. Carefully restored and reframed, they perfectly suit the home’s new interior.
The family's living spaces are open and free-flowing yet thoughtfully zoned. The living room is filled with natural light via a vast glass window. Dominating the area is a large fireplace crafted in black-honed Marquina marble. Opposite, a Jo Davenport painting surmounts a deep teal buffet and furnishings in shades of plum, rose and grey. A Jardan rug neatly frames the space.
The kitchen is outfitted with a contemporary chandelier, seamless cabinetry, marble splashback and benchtops. Tucked behind it is a hard-working scullery with plenty of bench space, shelving and storage for pantry items and cooking equipment.
Next to the kitchen, the dining space centres around a stained black circular table and classic Thonet chairs. A print by artist Caroline Walls reinforces the strict monochromatic palette, and vast glass panes lead to an alfresco space. The family's oversized outdoor dining table is crafted from solid Marri timber sourced from Mount Barker, where the owner grew up. "My husband and I wanted an authentic calming area outside, and this table connects us to nature," she says. "When it arrived, I sent out an SOS to our Mosman Park friends. Within ten minutes, ten dads arrived to help carry it in. My husband says this table will outstay all of us now!"
Vitra outdoor chairs surround the family’s oversized Marri timber and wrought iron outdoor dining table.
Ceiling, Glosswood; heaters, Ventair Sunset; paving, Persian Blue Travertine, Milano Stone.
The contemporary addition at the back of the home includes lush verdant gardens, an alfresco area, and a swimming pool.
Upper floor cladding, blue chip Ultrawood; window awning, Masterwall Umbra, finished with Sto texture coating; paving, Persian Blue Travertine, Milano Stone; pool fence, Design N Consult; pool, Primo Pools.
A beautifully equipped pool house makes entertaining all year round a breeze.
Eave lining, blue chip, Ultrawood; sliding doors, AWS Aluminium Joinery, supplied and installed by Open Windows & Doors; roof fascia, Masterwall, finished with Sto texture coating; paving, Persian Blue Travertine, Milano Stone; pool fence, Design N Consult; pool, Primo Pools.
The colour-drenched living space is anchored by a Scott Petrie artwork and a marble-topped coffee table.
Artwork, Scott Petrie; Ink Navy grass cloth form Anne Bailey Agencies; occasional table, Mastea by Miniforms from European Concepts; Desiree `SABI` Nero Marquina Marble coffee table from Henri Living; Ligne Roset`s ‘Bloom` pendants designed by Hiroshi Kawano.
A decorative wrought iron and marble table and Danish porcelain and brass lamp form a delightful vignette.
`Longue Vie` Crane lamp, Trilogy; Westbury off white sheers from Tessuti + MOO.
Light filters through a pretty leadlight window in the entrance, where soft arches and a black and white scheme hint at what lies ahead.
Font door, Furntech Joinery; door dandle, Turnstyle; floors, Japanese black stain, and satin finish.
Hidden behind its Art Deco façade is a warm and arching home for a young family.
Porch tiles, Persian Blue Travertine, Milano Stone; bluestone steppers. Creation Landscape Supplies; roof tiles, Monia Altura roof tiles.
Stepping down to the garden, a swimming pool and pool house ensures entertainment for each family member all year round.
Back inside, an elegant staircase is lined with historic family portraits shipped to the family from the United Kingdom. Each one has been lovingly restored by a specialist and their original gilt frames replaced with modern white ones.
Upstairs the split-level floor includes the children's quarters and a charming sitting room off a circular balcony. Dressed in navy grasscloth wallpaper, the space is anchored by a stunning Scott Petrie artwork. Its mix of soft, muted tones and bolder, vibrant shades brings the colour-drenched room to life and reflects the colours of the river beyond.






