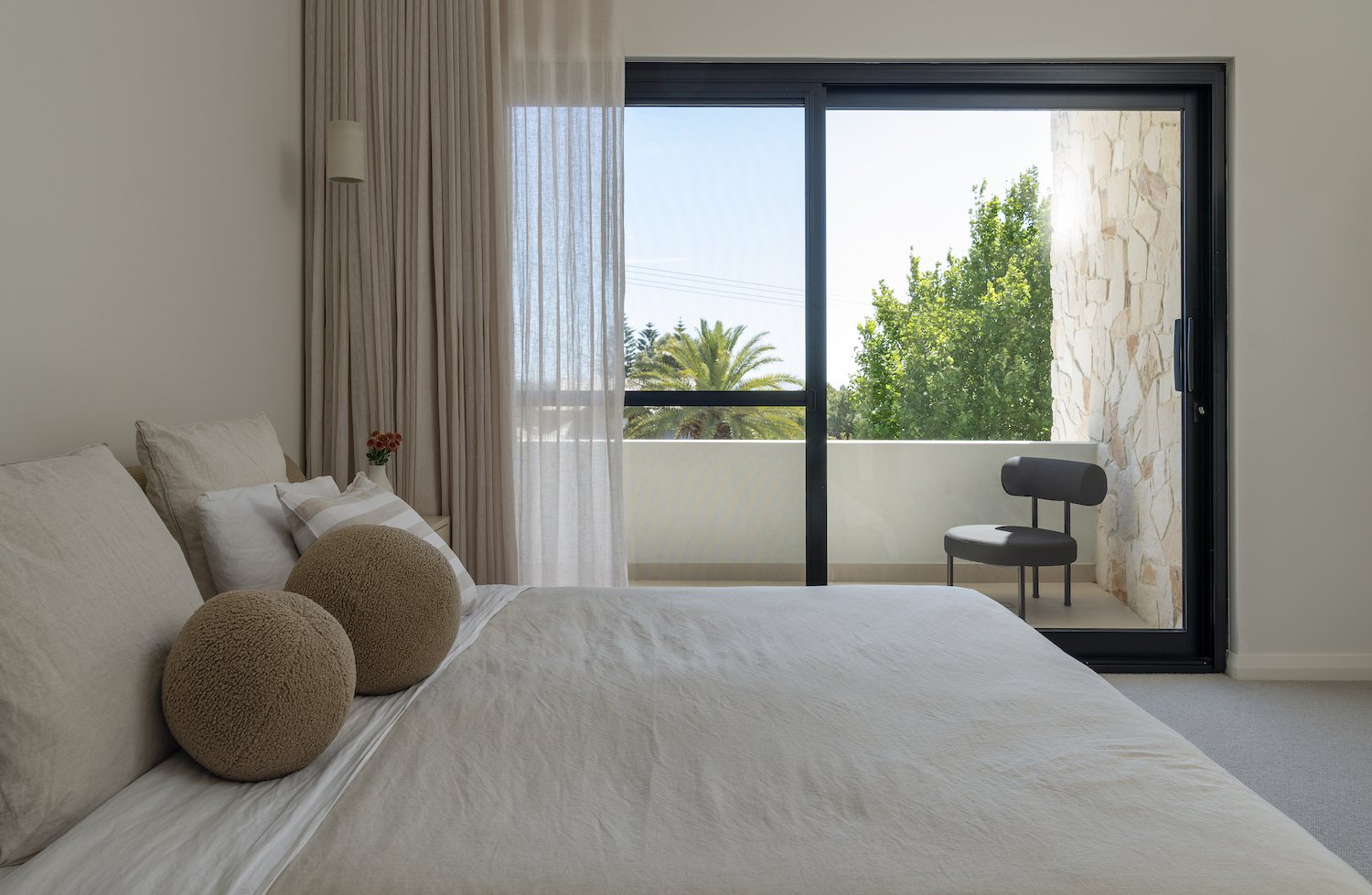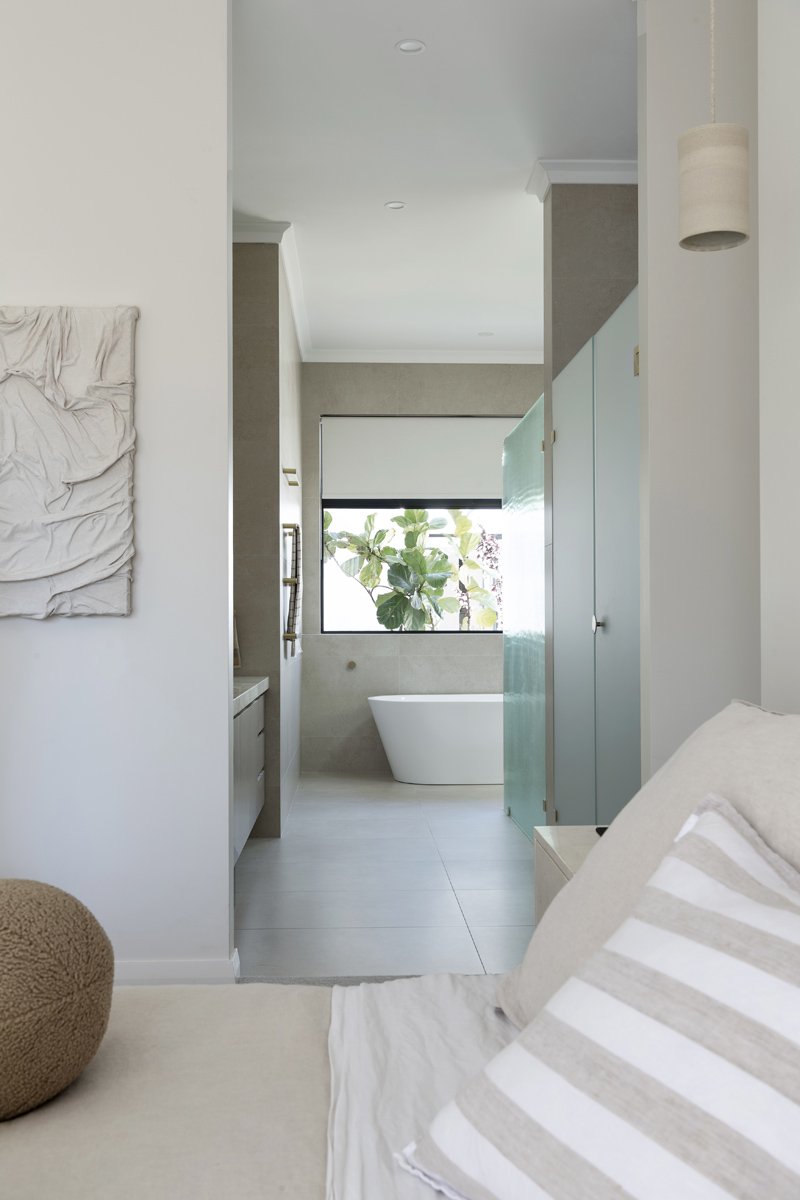Casa Per Noi
Earthy materials, seamless design, and a serene palette make this the perfect Perth home for a beach-loving family.
DESIGN Draftworx • INTERIOR DESIGN Sheridan Kelly, Casa Mae Interior Design Studio • BUILD Carbon Developments
PHOTOGRAPHY Jody D'Arcy • STORY Elizabeth Clarke
With warm days and cool nights come alfresco eating and balmy afternoons by the pool. All are quintessential Perth summer pastimes made all the more enjoyable when interior and exterior comforts mesh to enhance the experience.
Cleverly designed open-air rooms connecting the home with the garden and environment ensure the best of Western Australian indoor-outdoor living. Case in point: Casa Per Noi (meaning “a home for us”) is a contemporary family haven in the Perth northern beachside suburb of Mullaloo. Designed by Draftworx, it sits nestled in a well-established neighbourhood on the higher end of the street and breathes in the tranquillity of the Indian Ocean.
"Like many Western Australian families, our client enjoys taking advantage of our magnificent coastline, so creating a connection between the ocean and comfort of home through a fresh new layout was very exciting," says Draftworx's director Seve Pratico. "The family loves spending time with each other, and connecting all living areas was critical and drove the design."
Low-maintenance materials, an easy-to-live-in design, and a serene palette make this the ultimate home for a beach-loving family. Spanning one level, Seve designed its spaces to ensure the adults and children have separate wings at each end of the house, with connected open-plan living in the middle and alfresco dining towards the front. "Having all living areas, both indoor and outdoor, connecting in the heart of the home makes for a relaxed and secure environment for the young family," says Seve.
An oversized, curved island bench pulls focus in the kitchen, where warm-toned stone-look tiling provides a base for a mellow palette of textural finishes. A splashback of Japanese glazed mosaics meshes gently with marble and quartzite benchtops and seamless cabinetry crafted in light-toned stained oak veneer.
"Working with a beach house theme, we worked closely with Sheridan Kelly from Casa Mae Interior Design Studio to ensure our visions complimented each other, creating cohesion externally and internally," says Seve.
In the adjoining living room, a deep U-shaped velvet sofa by Sarah Ellison provides the perfect stop to take a breath and soak up the view of the pool area. The open space includes a travertine ledge which holds a fireplace. The dining area beside it contains a softly curved table and chairs that mirror the same sculptural forms throughout the spaces. Floor-to-ceiling windows and doors frame the entire space, making the garden a verdant backdrop for everyday living. The use of cavity and roof insulation, solar panels, double-glazed windows, and a passive solar design encourages natural airflow throughout the home.
"We were delighted to create a beautiful, thoughtful home that will provide a solid, relaxing and comforting base for their family to grow and thrive," says Seve. "This is a house not just for a young family but a forever home for all."
The seamless kitchen cabinetry is clad in Polytec Angora Oak. The large, curved island bench is in Polytec Blossom White, and the brass pendant light with custom travertine detail is from B-TD.
A mix of textures adds dimension to the home’s tranquil, restful palette. The kitchen splashback features Japanese glazed mosaics from Odin Tiles with a travertine-coloured grout. The bar stools are from Coco Republic.
The benchtops throughout the kitchen are a combination of natural and engineered stone, including Austral Dream and Versailles from Zuccari and Adamina from Caesarstone. The bench legs are clad in vintage mint tiles from Odin Tiles, and the flooring is a warm-toned stone-look tile also from Odin Tiles.
Wine is stored diagonally above cabinetry, featuring oblong travertine handles from Lo & Co. and is elegantly framed with a curve that mirrors the same shapes throughout the kitchen.
Draftworx has designed a beautifully functioning family home that effortlessly brings the outdoors inside.
The timber dining table with its almond-shaped legs is from Jardan, and the dining chairs from Havali & Co. are crafted from teak wood and leather. The barnacle-covered bowl is also from Havali & Co.
The fireplace plinth is made of travertine tiles from Odin Tiles. The large vessel is from Havali & Co. and the vase is from Adairs.
A floor rug from Armadillo gently grounds the living space in its open-plan layout. A single cream occasional chair from Freedom adds lightness to the space, and the linen blend curtains from Unique Curtains and Blinds softly filter in light.
The colour of Sarah Ellison’s Float modular sofa is in a custom Pantone colour; a rich coffee brown called Piccolo. It adds deep luxury alongside more mellow pieces such as the floor rug from Armadillo, Freedom’s cream occasional chair, and various stone and tile finishes.
Venetian travertine pavers from Freo Stone create a soft, neutral canvas for the family’s alfresco area. The stone wall from Mataka imbues a mid-century modern feel to the space. The sleek, black outdoor furniture is from the Navagio range at Coco Republic.
Sheer linen blend curtains from Unique Curtains and Blinds follow the glass sliders and windows throughout, adding softness to their austere lines.
A slouchy grey chair from Merlino takes prize poolside position in the theatre.
The pool area caters for comfort with lounge chairs from Segals and a checked sun umbrella from Business & Pleasure Co. The outdoor shower is from Robert Plumb.
Layers of linen, cotton and wool boucle in soft natural shades pick up the tones of the stone wall outside by Mataka.
An airy and sun filled ensuite can be seen from the master bedroom. The freestanding tub is from Sea of White.
The ensuite bench top is crafted in Argyle Pearl natural stone from Zuccari, and the wall light is from Lucretia Lighting. The brass tap fittings are from DevSpec.
A well placed skylight floods the walk-in shower with light. The brass tap fittings are from DevSpec.

































