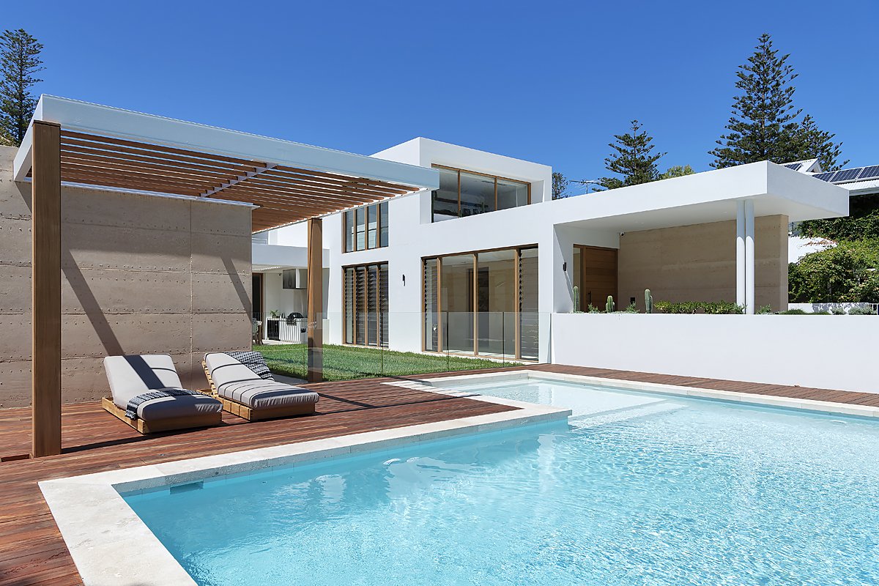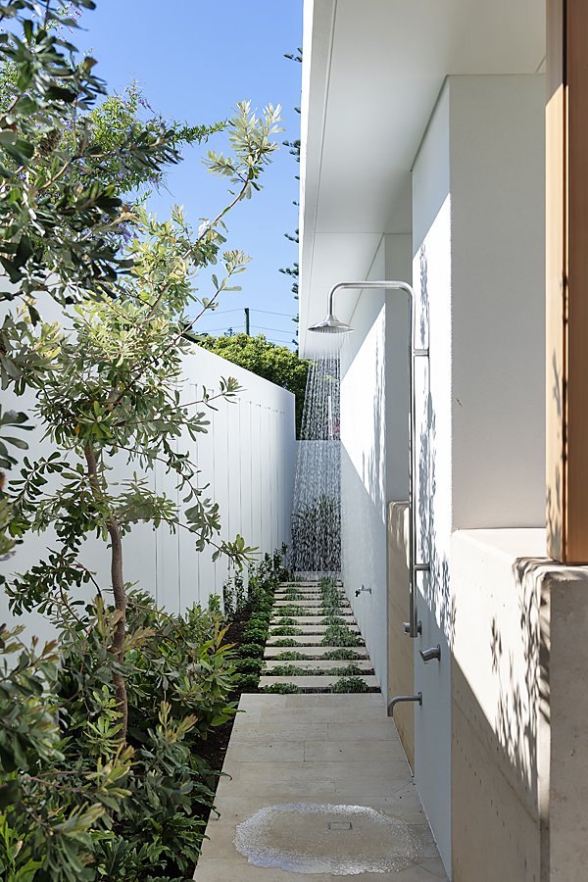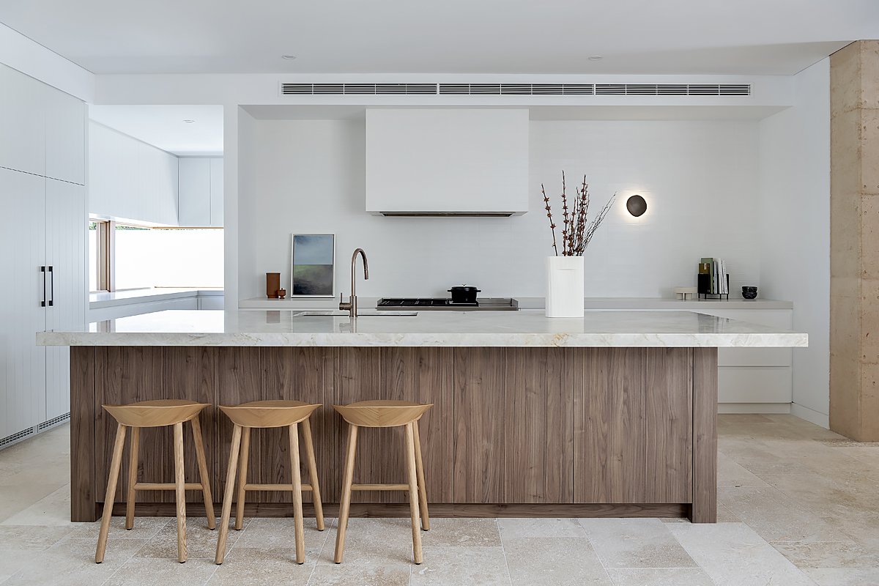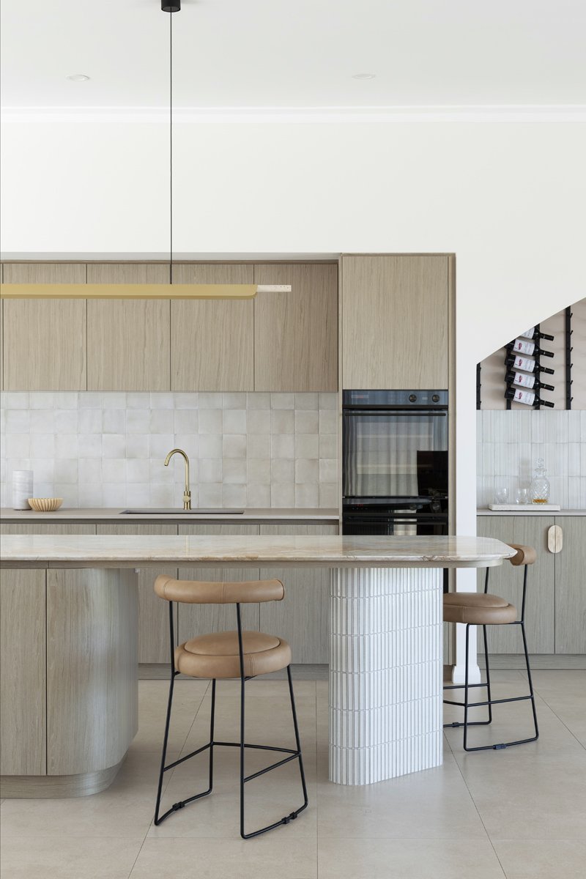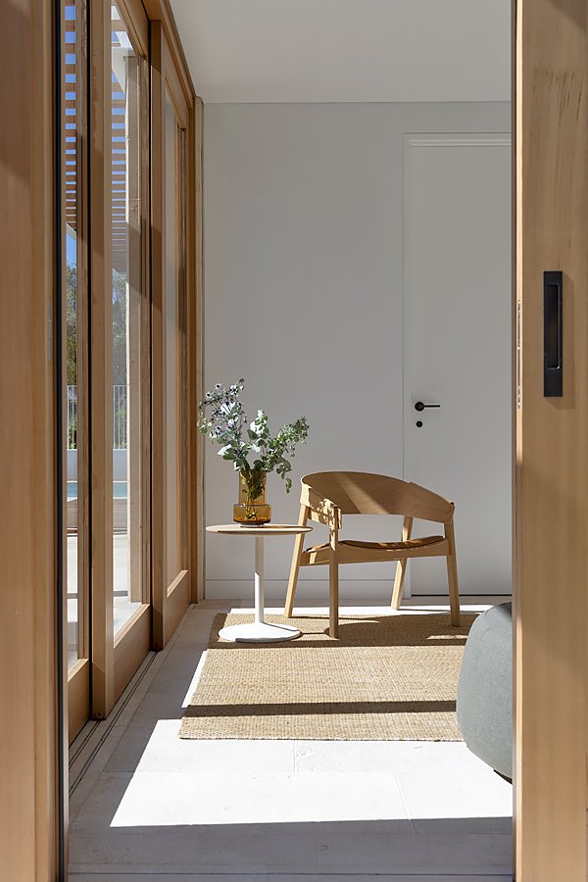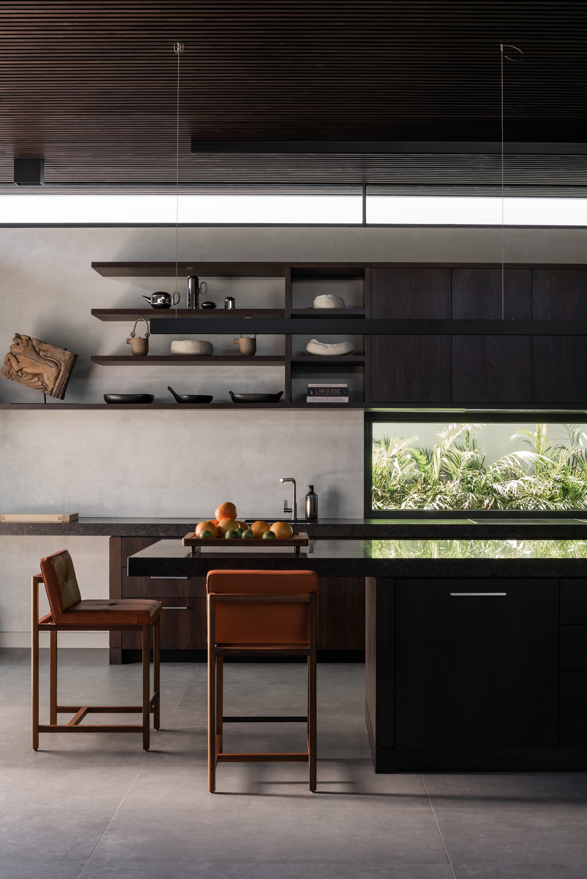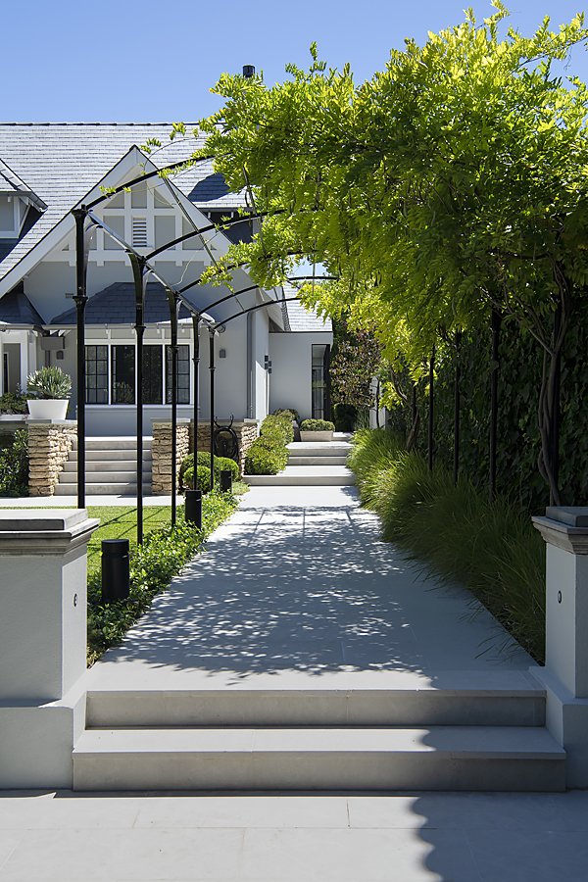Sharp Lines
ARCHITECT Milieu Creative • BUILDER Adrian Zorzi • PHOTOGRAPHY Jody D’Arcy • STORY Elizabeth Clarke
In the swim. The home is an extension of its gardens thanks to its careful siting that allows it to embrace its outdoor living spaces.
Burleigh Day Bed, Eco Outdoor; Fijian Mahogany timber decking, Adrian Zorzi; window frames Cedar West; landscaping design, Robert Finnie Design for Milieu Creative and install by Q Gardens Landscaping.
Clean, lean and environmentally discreet, Andrews Place II nestles into a quiet and discreet Cottesloe street. Sited sensitively on just 726m2 and designed around wellbeing, it is the very definition of 'haven'. Through considered materiality and savvy spatial planning, each space effortlessly connects its young family with nature.
"The client grew up in Wagin on a sheep farm, so were mindful of framing external views and connecting the home to the landscape," says its architect Davina Bester from Milieu Creative, who worked closely on the project with builder Adrian Zorzi.
Natural materials like timber set the tone for the home’s pared back, near-monochrome scheme that allows the gardens to shine.
Timber, Cedar West; natural stone Chambon paving, Eco Outdoor.
Blue water reflects the home’s simple scaled-back colour palette
Landscaping design, Robert Finnie Design for Milieu Creative and install by Q Gardens Landscaping.
An outdoor shower is the family’s first stop post-beach visit.
Monsoon Column Shower, Sea of White.
An integrated fireplace allows the outdoor space to be used all year round.
Jet Master fireplace, Subiaco Restoration; Tribu Mood coffee table and Tribu Mood sofa and cushions, Cosh Living; vases, Arrival Hall.
Timber detailing and lush landscaping soften the home’s strict lines.
Window frames, Cedar West; natural stone Chambon paving, Eco Outdoor.
Considered zoning provides seamless entertaining and indoor outdoor connection.
Bronte dining table and Barwon dining chairs, Eco Outdoor; Tribu Mood coffee table and Tribu Mood sofa and cushions, Cosh Living.
Demolishing the existing house, Davina sited the new home to draw in the northern sun and cross breezes while protecting it from the elements. Expansive open areas speak to the home's internal spaces, and views of Cottesloe's iconic pines are seen from the first floor. Building the house deep into the site allows it to embrace a grassy outdoor area and swimming pool while protecting it from the strong southwest winds.
"When it came to the pool, we explored two design options," she says. "One was to locate the pool centrally and the other to put it at the front of the home. We chose the latter to activate the street frontage and open up the entertaining areas to the street."
Summer or winter, the fan or fireplace ensure optimum comfort.
Haiku fan, Big Ass Fans; Bronte dining table and Barwon dining chairs, Eco Outdoor; Tribu Mood coffee table and Tribu Mood sofa and cushions, Cosh Living; natural stone Chambon paving, Eco Outdoor.
Lightly distressed Chambon travertine flooring complements rich cedar window frames and doors.
Natural stone Chambon paving, Eco Outdoor; vase, Arrival Hall.
Raw, natural materials allow the home’s architectural experience to be tactile and artistic.
Vases, throw rug and cushion from Arrival Hall.
Black walnut slats cast artful shadows in the stairwell.
American Black Walnut timber, Austim.
A generous skylight illuminates the space.
Balustrading, Adrian Zorzi.
To ground the home's melee of sleek lines and floating structures, Davina employed natural and tactile elements like rammed earth, natural stones and timbers. The materials are raw and plainspoken, though flawlessly finished as to be poetic. "The constrained palette of rammed earth, distressed limestone, cedar, and quartzite are layered throughout the spaces to ensure each area and detail is considered and provides a holistic experience to the space," she explains. "The home has a timeless aesthetic with natural materials that will age and patina gracefully with time."
The kitchen’s airy, spacious mood is emphasised by gleaming natural stone benchtops and walnut-look veneer. Gleaming gun metal hardware keeps the look slick and smart.
Tiles, Natural Stone Chambon Tile, Eco Outdoor; timber veneer, Polytec Natio Walnut; benchtops, Versailles Quartzite, Bernini Stone; tapware, Zip Hydrotap, finish gun metal; wall sconce, Goldie Wall Light, Jardan; vase, Arrival Hall.
The home’s design and palette of finishes, colours and furniture respond to the natural environment.
Benchtops, Versailles Quartzite, Bernini Stone; tiles, Natural Stone Chambon Tile, Eco Outdoor; timber veneer, Polytec.
A clear, simple architectural language ensures every space is clean and uncomplicated.
Benchtops, Versailles Quartzite, Bernini Stone; tiles, Natural Stone Chambon Tile, Eco Outdoor.
A wall of rammed earth rises up at the entrance to the first floor, forming the home's central spine. Its natural beauty provides a backdrop for sunlight and shadow-play throughout the day. Sourced from local Western Australian soil, its warm tones lay the palette's foundation and settle the building into its environment.
The home's walls imbue warmth, texture and thermal performance. Other energy conservation benefits like architectural orientation capture the sun for high-performance solar panelling, and large louvre panels capture cross ventilation internally and in the outdoor entertaining areas.
Open shelves are carefully styled with treasures. A large artwork provides a gentle soothing palette for the space’s selection of furnishings.
Big Foot Table, Living Edge; Leva Dining Chairs by Foster and Partners, District; Atlas pendant light in Black Anodised Finish and Sunny Sofa, Jardan, artwork, client’s own; shelving styling items, Arrival Hall.
Black accents like light pendants, hardware and décor add texture and interest in the home’s open living spaces.
Cabinetry, custom V grove joinery by Giltedge Cabinets; door hardware, Pitella La Letta Joinery Pull in Antique Brass Finish; vases, Arrival Hall.
Large glass gliding doors draw in light and connect the indoor entertaining space with the outdoors.
& Tradition Armchair, Cult Design; cushions, Arrival Hall; coffee table, Core CV130, Jardan; Odessa Caraway Rug, Armadillo.
Louvres and generous windows frame the garden whilst earthy linens create a cosy, grown-up mood.
Desiree Vanity Bed, Henri Living; throw rug and cushions, Arrival Hall.
Simple gestures in the form of light, décor and a splash of green help personalise the bedroom.
Wall light, Lumina Daphnie Parete 35 Light, ECC Lighting; Grazia and Co Orla Bedside Table, Loam; bowl, Arrival Hall.
A soothing scheme of natural stone allows accent pieces, like a graphic black towel rail, to pull focus.
Natural Stone Chambon Tile, Eco Outdoor; Ovale Bath, Novas; Kado Lussi Heated Towel Rail, Sea of White; benchtops, Versailles Quartzite by Bernini Stone; custom cabinetry by Giltedge Cabinets, finish Polytec Natio Walnut; tapware Brodware City Stik Mixer in Statue Bronze Finish, Sea of White; vase, Arrival Hall.
A large oval tub is the focal point of the bathroom. A single bronze tap provides a stylised punctuation point.
Tapware, Brodware City Stik Bath Mixer in Statue Bronze Finish, Sea of White; artwork and vase, Arrival Hall; M2 Hilda Tile, Academy Tiles & Surfaces.
In the study, quality craftsmanship meets sharp modern design.
Crafted by Giltedge Cabinets; Leva Dining Chair by Foster & Partners, District; Natural Stone Chambon Tile, Eco Outdoor; vase, Arrival Hall.
A simple chair and side table drenched in sunlight is the perfect spot to stop and take stock.
Leva Dining Chair by Foster & Partners, District.
A deep khaki ottoman offsets an otherwise crisp white space.
Ferm Living pouf and artwork, Arrival Hall; custom joinery by Giltedge Cabinets in Polytec Legato.
The result is a family home that Davina describes as "robust, open, and welcoming" and a testament to true teamwork.
"The client trusted our process and its collaborative approach ensure all is executed as detailed and any site conditions affecting the design are resolved together," she says. "It is very well received by its very happy family.”

