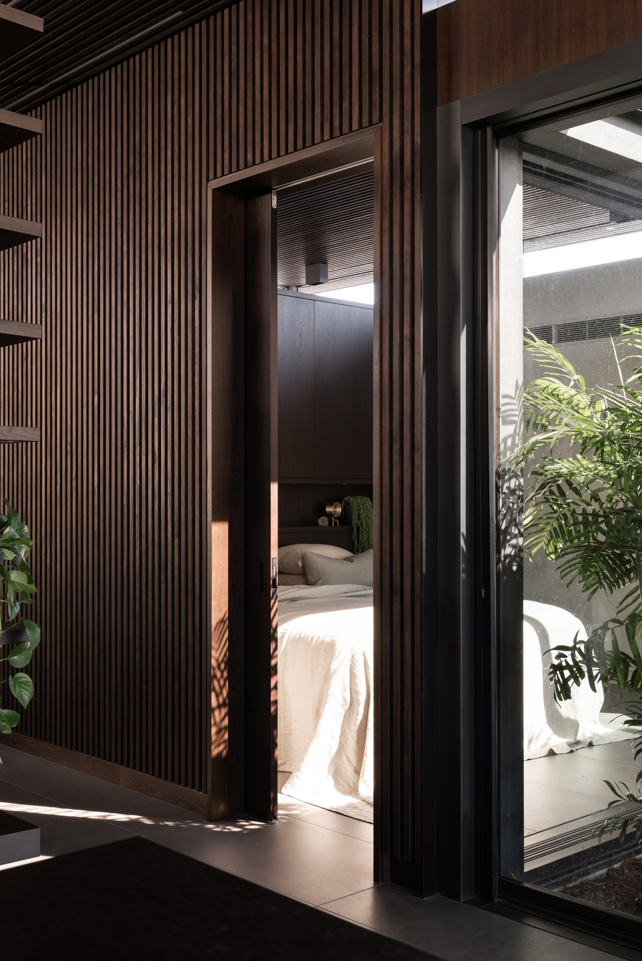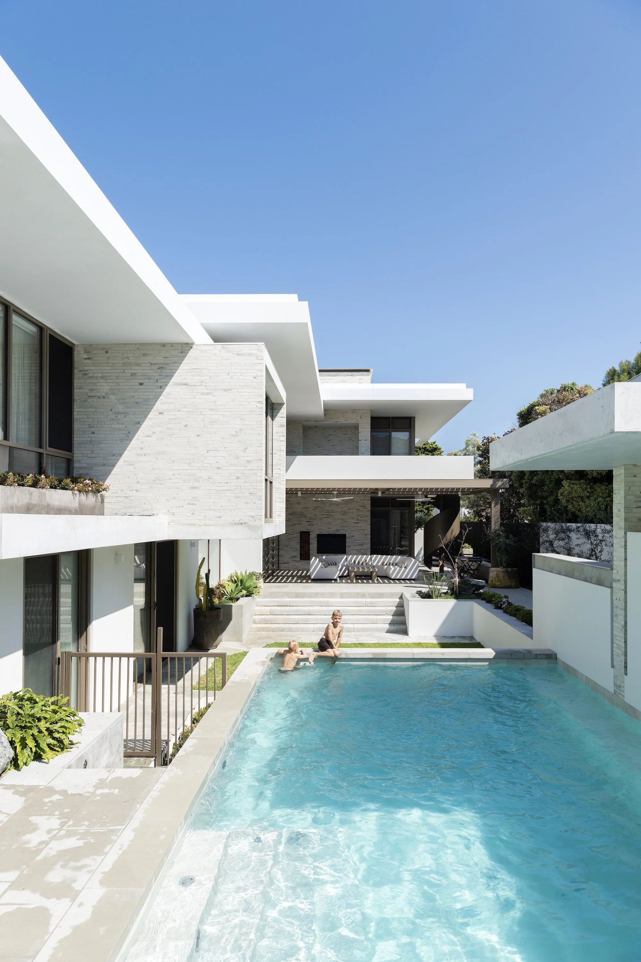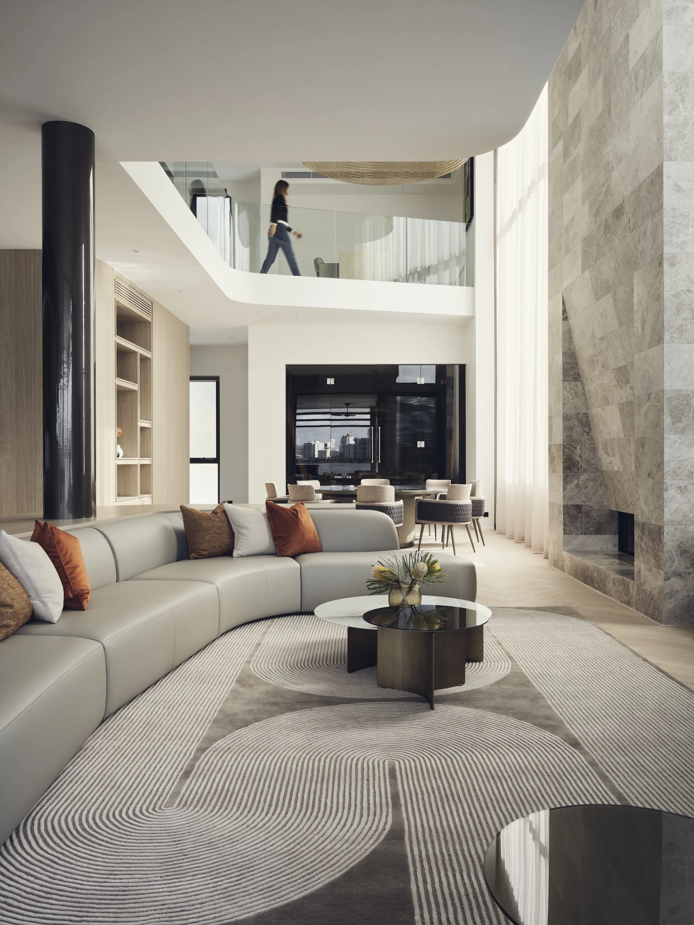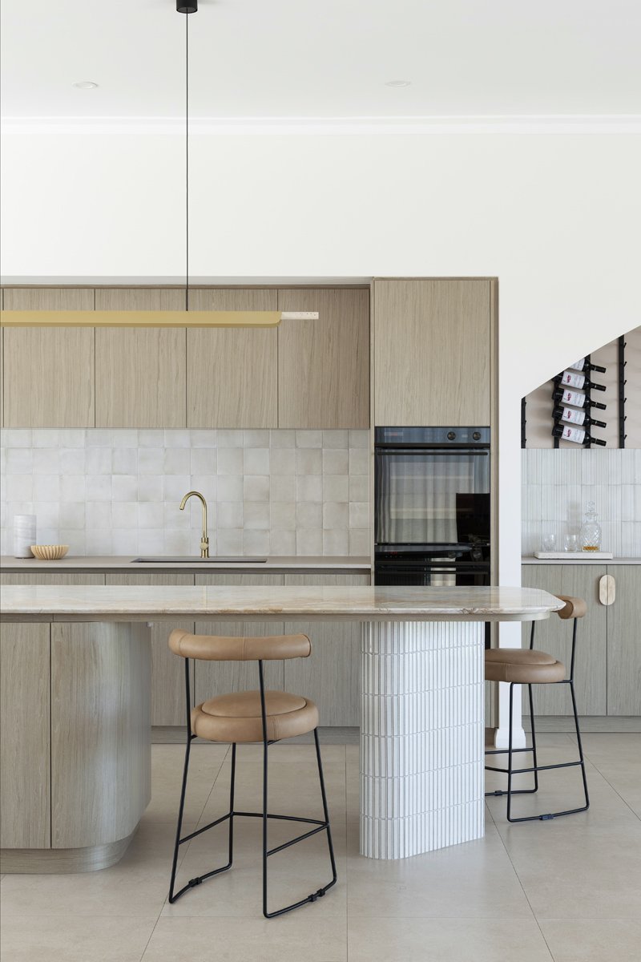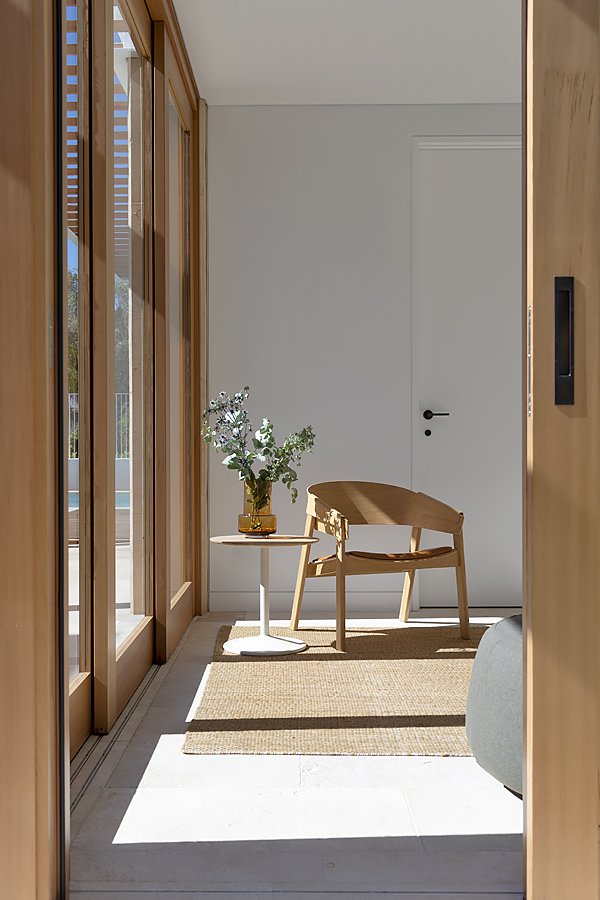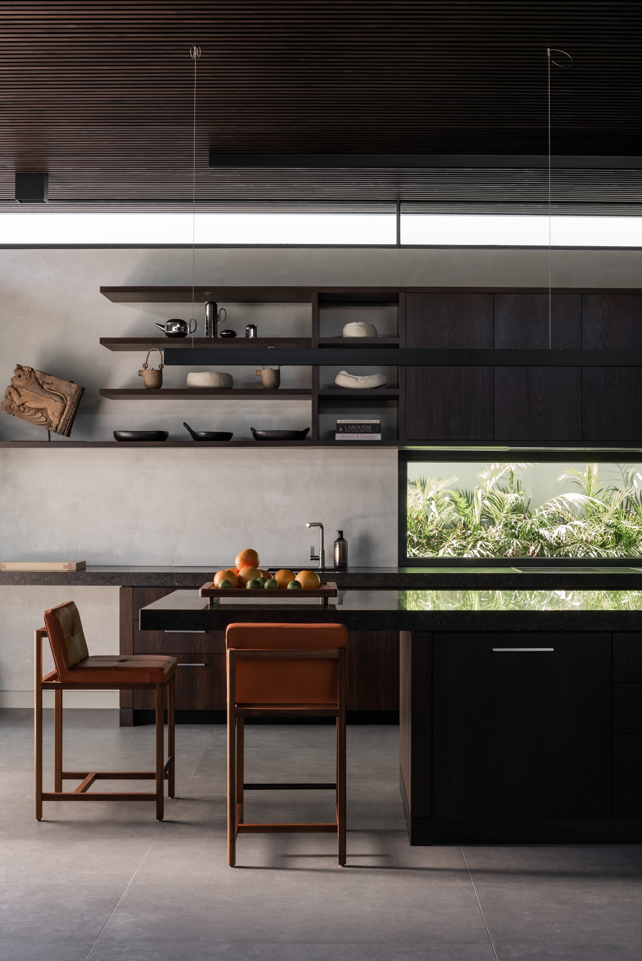Light Work
INTERIOR DESIGN + ARCHITECT Suzanne Hunt Architect • BUILDER Valento Residences • STYLIST + INTERIORS CURATOR Anna Flanders • PHOTOGRAPHY Dion Robeson • STORY Elizabeth Clarke
The Japanese-inspired front door is crafted from kiln-dried sustainably forested Balken pine. An acoustically attenuated Vulcan batten wall system lines the hall walls.
Custom front door, Abbot’solutely Timber Joinery; timber ceiling battens, Austim.
It's hard to resist the majestic beauty of a minimalistic home steeped in its environment, and The Pad in West Perth is no exception.
Once the site of a 1980s strata unit, its new iteration as a two-bedroom single-storey home is as stunning as it is liveable. Designed by Suzanne Hunt from SHA for a mature couple, The Pad exemplifies the benefits of biophilic design for ageing in place.
Set on a narrow, compact plot, other similarly scaled abodes hem in the home. Looking north, it breathes in a stunning vista of river inlets, native parkland, birdlife, the Swan River and the city skyline.
A wrap-around bookcase provides separation between the kitchen and living spaces.
Sofa and side table, Ligne Roset Perth; throw rug, Hale Mercantile from editeur; armchair, Living Edge; rug, Temple Fine Rugs; coffee table, Cosh Living; mounted Antique Indian horses and Antique brass pot from Kartique; vessels from Sarah Keirle and Tarad Studio; shelving, Worldwide Timber Traders; tiling, European Ceramics; timber ceiling battens, Austim.
The living room fireplace with glimpses to the courtyard behind. Large aluminium framed windows pull the sunlight inside.
Sofa, Ligne Roset Perth; throw rug, Hale Mercantile from editeur; rug, Temple Fine Rugs; coffee table, Cosh Living; Antique brass pot from Kartique; vessels from Sarah Keirle and Tarad Studio; shelving, Worldwide Timber Traders; tiling, European Ceramics; timber ceiling battens, Austim.
A dark natural palette is brought to life with muted tones, greenery and natural light.
Sofa and side table, Ligne Roset Perth; throw rug, Hale Mercantile from editeur; armchair, Living Edge; rug, Temple Fine Rugs; coffee table, Cosh Living; mounted Antique Indian horses and Antique brass pot from Kartique; vessels from Sarah Keirle and Tarad Studio; shelving, Worldwide Timber Traders; tiling, European Ceramics; timber ceiling battens, Austim; Kazimir aluminium doors and windows from Westec Doors & Windows.
Amber oak veneer cabinetry provides storage and space to display décor. A well-placed window frames plantings, and a vast kitchen bench is a perfect place to dine.
BassamFellows stools, Living Edge; cabinetry, International Cabinets; timber ceiling battens, Austim; lighting design, SHA; lighting supplied by Sii LIGHT; benchtops, Bernini Stone; mounted antique wooden sculpture from Kartique; black bowls and mid-century tea and coffee set, Sourc. Studio; ceramic pieces, Tarad Studio; fruit bowl, Living Edge; plants, Little Leaf Co; books, Boffins Books; lantern, Cosh Living; tiling, European Ceramics; cabinetry hardware, International Door Hardware.
Outside, timber battens, brickwork and polished plaster create a unique textural palette and inside, the home's meandering layout is meticulously planned to make the most of its small footprint. "Every inch of space is utilised, and we did away with walls to open things up," says Suzanne. Instead, lush internal courtyards provide division and leafy sightlines to other rooms and spaces. Soft polished plaster and detailed timber batten work imbue calm and quiet, and vertical lights from above project spots of light that make you feel as if you are walking through a forest and peering up through the treetops.
'When I open the beautiful front door and walk in, I feel as if I am walking through a garden, and the house seems to wrap around me," says the owner. "It opens to light and beautiful spaces which are comfortable all year round and very liveable."
A small powder room doubles as a second bathroom. European ceramic tiles line the walls and floors.
Mounted horse, Kartique; tiling, European Ceramics.
Vertical ceiling lights provides spots of light, reminiscent of walking through a forest.
Table and chairs, Ultimo; pot, Studio Vierkant from Cosh Living; tiling, European Ceramics; lighting design, SHA; lighting supplied by Sii LIGHT; timber ceiling and wall battens, Austim.
Internal courtyards provide natural light and cooling breezes while greenery connects the owners to nature.
Table and chairs, Ultimo; pot, Studio Vierkant from Cosh Living; tiling, European Ceramics; lighting design, SHA; lighting supplied by Sii LIGHT; timber ceiling and wall battens, Austim; BassamFellows stools, Living Edge; cabinetry, International Cabinets; benchtops, Bernini Stone; mounted antique wooden sculpture from Kartique; black bowls and mid-century tea and coffee set, Sourc. Studio; ceramic pieces, Tarad Studio; fruit bowl, Living Edge; plants, Little Leaf Co.; books, Boffins Books; lantern, Cosh Living; Kazimir aluminium doors and windows from Westec Doors & Windows; frameless glass bifold doors, Solarlux.
Vertical timber battens are a dramatic backdrop for simplistic décor and furnishings.
Chair, Ligne Roset; ceramic pebble, Cosh Living; rug, Temple Fine Rugs; Cocky’s Breakfast and seed pods by Sarah Keirle; timber ceiling and wall battens, Austim.
Glass doors open right up to expand the internal living room outside.
Sofa, Ligne Roset Perth; outdoor lounges, sofa and coffee table, Cosh Living; George Nelson bench, Living Edge; Kazimir aluminium doors and windows from Westec Doors & Windows; timber ceiling and wall battens, Austim; lighting design, SHA; lighting supplied by Sii LIGHT; blinds, Baywest Blinds & Shutters; frameless glass bifold doors, Solarlux.
High-level glazing offers sky views, and glass walls and doors, some sliding into cavities, blur the lines between indoors and out. "The architecture and interiors are designed to recede into nature over time holistically," Suzanne says.
Over-scaled windows and sliding glazed doors frame views of the naturalistic landscape beyond. Remote and retractable screening erodes the distinction between inside and out. When the external bifold glazed doors open completely, the internal living space merges with the louvred-roof alfresco area for extra-large family gatherings.
Drawing on the owners' love of Japanese design, the interiors sponsor a connection with nature through the homely warmth of wooden surfaces and finishes. Savvy design is spotted at every turn, including sleek wrap-around cabinetry that divides the kitchen and living space. On one side, it houses a pantry, and on the other, a television, air conditioner, storage and fireplace.
Louvres cast graphic shadows throughout the home’s living spaces.
Sofa and coffee table, Ligne Roset Perth; outdoor lounges, sofa and coffee table, Cosh Living; George Nelson bench and walnut side table, Living Edge; Kazimir aluminium doors and windows from Westec Doors & Windows; armchair, Ligne Roset Perth; ottoman, ceramic pebble and Studio Vierkant pot, Cosh Living; rug, Temple Fine Rugs; Cocky’s Breakfast and seed pods by Sarah Keirle; tiling, European Ceramics; timber ceiling and wall battens, Austim; lighting design, SHA; lighting supplied by Sii LIGHT; cushions and Hale Mercantile throw rug, editeur; sculptures from Kartique; blinds, Baywest Blinds & Shutters; frameless glass bifold doors, Solarlux.
The master bedroom is concealed behind sliding doors and timber battens.
Timber ceiling and wall battens, Austim; stonewash linen sheets and pillowcases from Pure Linen.
The bedhead and robe share the same veneer joinery.
Timber ceiling and wall battens, Austim; timber panelling, Worldwide Timber Traders; stonewash linen sheets and pillowcases from Pure Linen; side table and lamp, Ligne Roset Perth; Vitra clock, Living Edge; seed pod ceramic by Sarah Keirle; plant and pot, Little Leaf Co.
The master bedroom peers through an internal garden into the living room.
Armchair, Living Edge; stonewash linen sheets and pillowcases from Pure Linen; planting, Almond Gardening; Kazimir aluminium doors and windows from Westec Doors & Windows.
Internal areas are visible through internal gardens, doorways and glass panes.
Planting, Almond Gardening.
Robust yet elegant, the bathrooms include sensor lights and plenty of storage.
Cabinetry, International Cabinets; cabinetry hardware, International Door Hardware; tiling, European Ceramics; towel, Coogee Collection Linen towel from Pure Linen; Pamela Tang sculptures; lantern, Cosh Living.
Neutral colours and natural materials tie the house to its setting. The rusticity of its material palette and layering of elements is balanced by smooth pristine surfaces like Montserrat granite, amber oak veneer and ceramic tiling. The pared-down interior makes the perfect foil for indoor and outdoor foliage and strong, low, linear furniture with a horizontal emphasis. Personal objects and treasures complement rather than compete with the architecture and magnificent natural setting.
Sleek hardware adds definition to seamless cabinetry and meticulous craftsmanship.
Cabinetry, International Cabinets; cabinetry hardware, International Door Hardware; tiling, European Ceramics; Pamela Tang sculptures.
Generous glass doors and windows frame the city skyline by night and open the house up for large family gatherings.
Occasional chairs, sofa, coffee table, lantern all from Cosh Living; pot and plant, Little Leaf Co; Mounted antique piece, Kartique; frameless glass bifold doors, Solarlux.
Every square metre of the small site is utilised for a home that is compact, functional and stylish.
Frameless glass bifold doors, Solarlux.
"It's a home with a very small footprint that offers huge flexibility," says Suzanne. "Every bit of space is utilised, and there are always viewpoints, so you are connected to another person or nature. It is the ultimate home to live life well in."
STATUTORY PLANNER Allerding and Associates | LAND SURVEYOR (pre-design) Vision Surverys | QUANTITY SURVERYOR HW Associates | LANDSCAPE DESIGN Client | STRUCTURAL ENGINEER Cenit | MECHANICAL ENGINEER SG&K | ELECTRICAL ENGINEER E Consulting Engineers | HYDRAULIC ENGINEER CHD | BUILDING CERTIFIER MSA | ENERGY EFFICIENCY CONSULTANT Doak-Smith Architecture.













