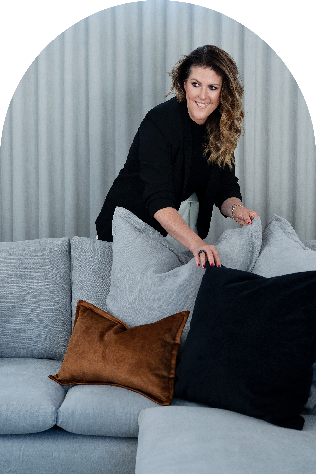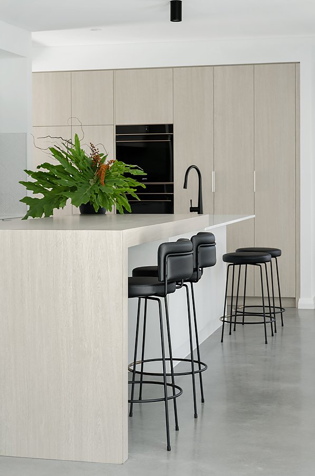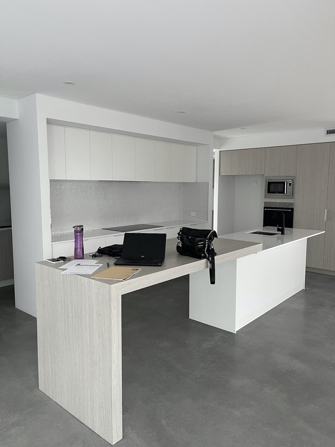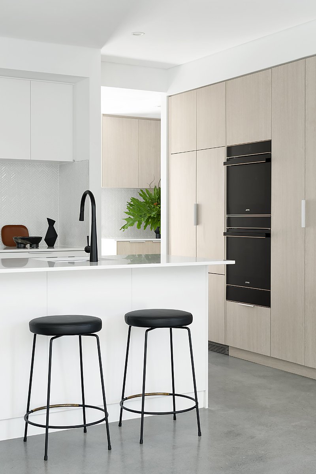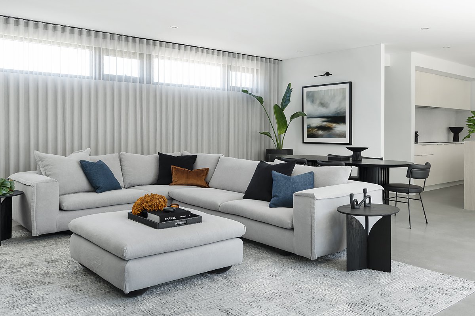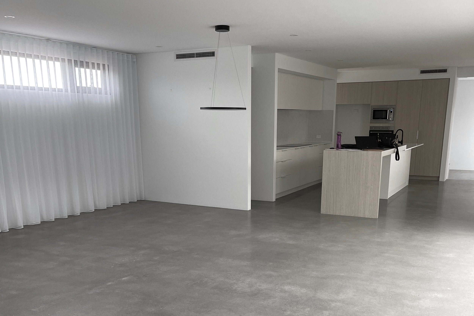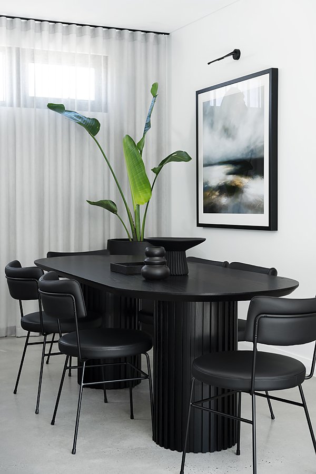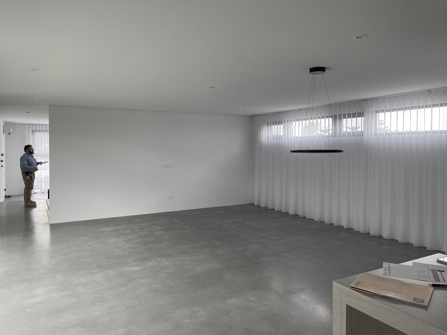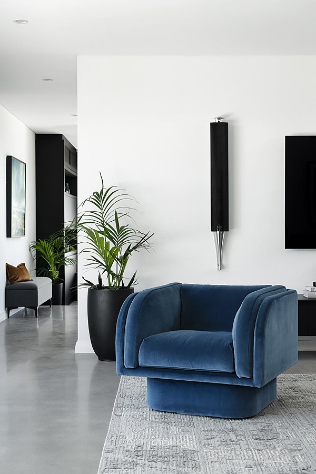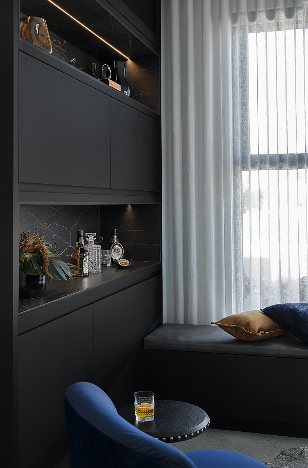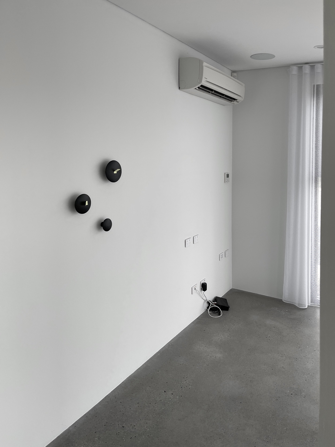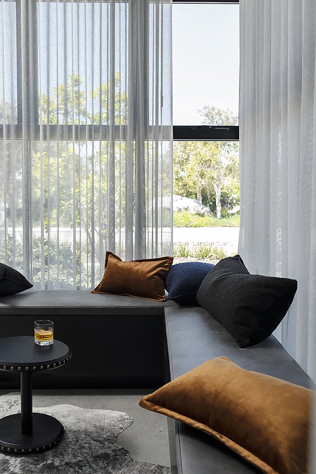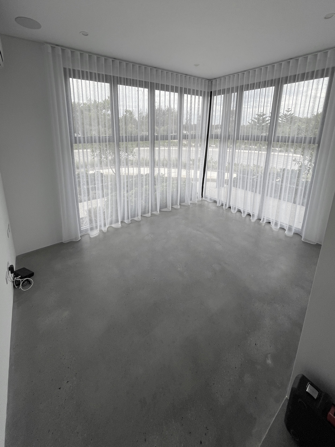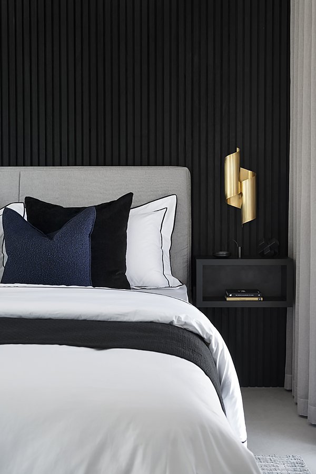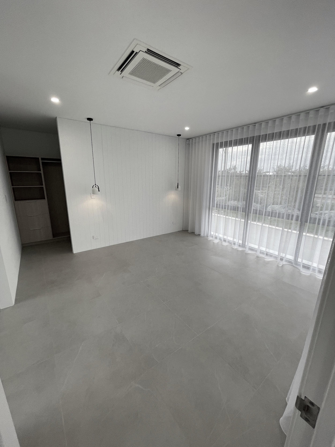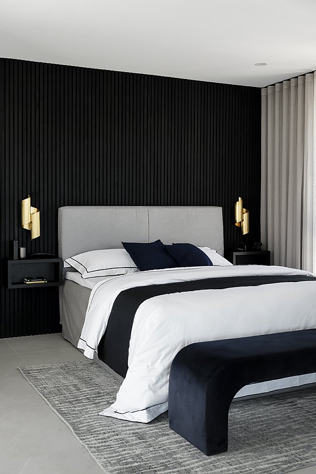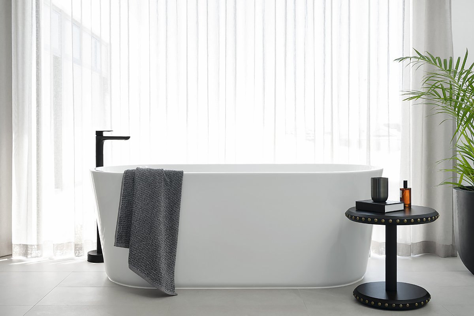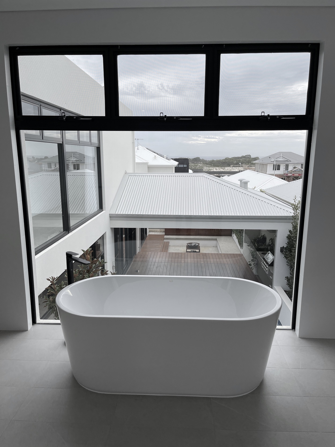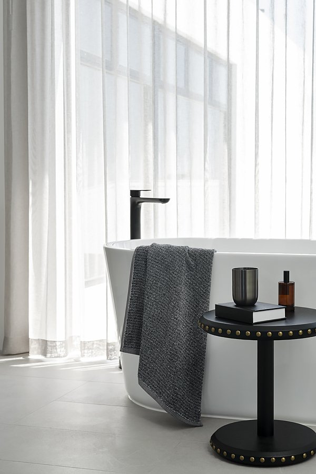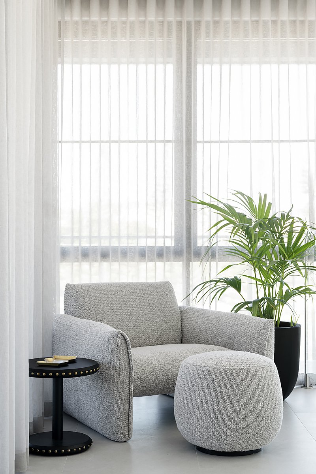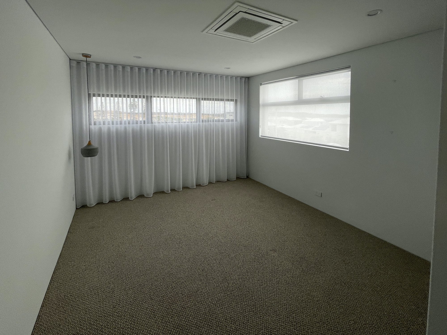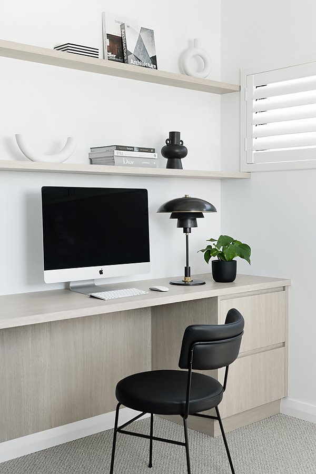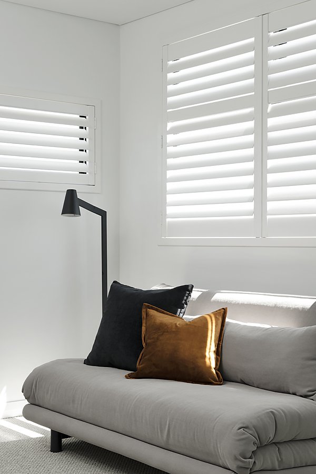Mindarie House
A simple Perth home gets a dose of London cool.
INTERIOR DESIGN 13 Interiors • PHOTOGRAPHY Jody D’Arcy • WORDS Elizabeth Clarke
When top designer Kelly Donougher from 13 Interiors set eyes on this former display home in Mindarie, she knew she had scored the perfect blank canvas. Tasked with transforming its simple interiors into a dream haven for a couple moving home from the UK, she got to work creating spaces that radiate warmth, comfort and sophistication.
"It's their forever home, and they wanted real wow factor with a masculine vibe," Kelly tells Havenist. "We worked with them remotely throughout the pandemic to transform every space and have it ready for them when they landed back in Perth."
Kelly revisits the home and takes us through its incredible transformation.
The Kitchen
Working with the existing Laminex palette of white and Whitewashed Oak, Kelly added copper trim to the oven and microwave tower that connect back to tan and rust elements in other rooms. An unsightly void where there was once a fridge was redesigned and installed with integrated appliances from Hart & Co., and the pantry was reconfigured for additional space and wrapped in Whitewashed Oak. The splashback and scullery were given new life with chic herringbone tiles that are the perfect backdrop for graphic black decor, books and lush potted greenery.
The Living Room
The home’s main living area initially comprised a small lounge room and a larger dining room. Kelly flipped the proportions, expanding the living space and placing the dining table neatly behind it near the kitchen.
A concise colour palette of grey, dove, charcoal and black imbues drama, and velvet and woollen throw pillows in rich tones of mustard and teal create a layered, sophisticated look.
An expert mix of highs and lows kept the refurbishment on budget and allowed Kelly to splurge on big ticket items like a linen Jardan sofa. A large rug tempers the hardness of the polished concrete floor and subtly frames up the space. The original stark white window treatments were replaced with sheer grey curtains and electronic blinds that allow the couple to darken the room completely or filter in sunlight.
British artist Paul Bennet, who specialises in unique semi-abstract seascapes and landscapes, took inspiration from three-dimensional imagery of the living and dining spaces to create the perfect artwork. Its soft, muted tones and rich hues are referenced in the furnishings.
A deep blue velvet swivel armchair is a punctuation point in the predominantly grey living space and contrasts beautifully with the linen sofa. “The furniture configuration looks rich and lovely and is ideal for entertaining and conversation, especially with the armchair off to the side and ottoman that can be used as additional seating,” Kelly says.
A chic dining table sits on thick, detailed circular legs that reference the cladding in the master suite. Chairs from Grazia & Co, with a powder-coat finish and fully upholstered ply seats, complement the table's linear shape and match the style of the stools in the kitchen. "I like to link pieces in different spaces for consistency and flow," explains Kelly. "I love that these chairs aren't heavy looking and instil a contemporary vibe with their plush leather finish."
The Whisky Room
Utilising wasted square meterage creates a stylish place to hang and makes the most of unused interior real estate. Case in point: the whisky room, a once empty room now the couple's favourite space to spend time. Black built-in Polytec cabinetry creates storage and conceals an existing air conditioner, power points and strip lighting. Its dramatic splashback of porcelain tiles creates a sophisticated canvas for bar elements and complements various soft furnishings, including a deep blue statement swivel chair.
A floating bench seat upholstered in a leather-look material is luxurious and easy to clean and maintain. Floor-to-ceiling curtains add a softness to more masculine details like the leather brass studded table and hide floor rug.
The Bedroom
Wall panelling is a stylish alternative to paint and wallpaper and a sexy and sophisticated refresh. "The primary suite should have a luxurious vibe," agrees Kelly. "The bedhead was quite tight, so we custom-made the side tables that are fully wired for phones, and installed brushed brass wall sconces that take up minimal space. I love their curves against the panelling."
The Bathroom
A freestanding bath is like a piece of statement art that elevates any space instantly. Sheer curtains draw in the light, and an electronic blind provides privacy. A studded leather side table adds style and functionality and holds items usually found in other parts of the home, like a beautiful book, artisanal vessel and exquisite scent, that make the bathroom feel more polished and personal.
Reading Nook + Office
A stair landing should never be overlooked as an opportunity to inject flair and functionality. Kelly added a boucle-covered chair and ottoman, a side table and sheer curtains to create a cosy reading nook with water and garden views.
A small house often doesn’t have a designated office, but luckily a spare bedroom can share a desk or be made into a productive workspace.
Kelly used the entire spare room for the couple's streamlined home office. Its minimalist feel and strict neutral palette, decor and finishes are in keeping with the rest of the home. White shutters add polish and privacy, and a sofa bed allows guests accommodation when needed.

