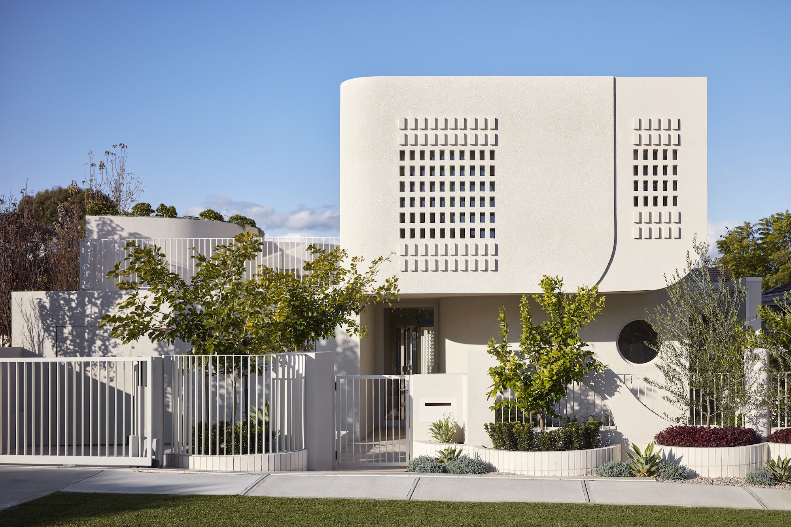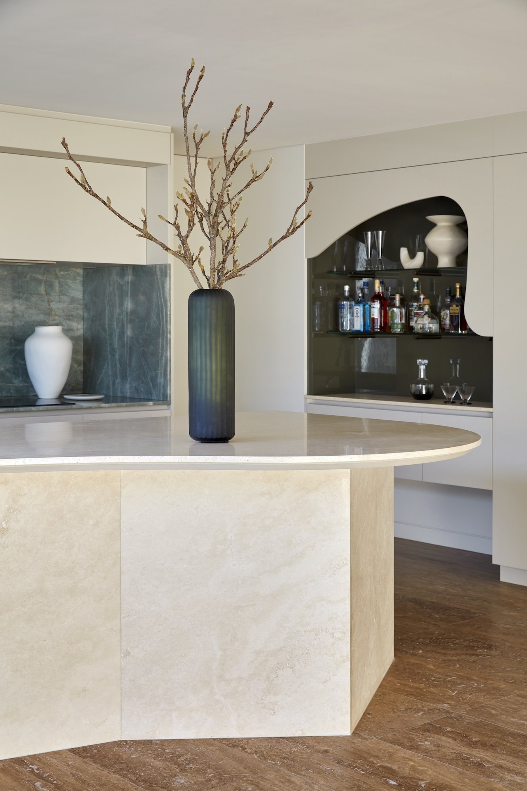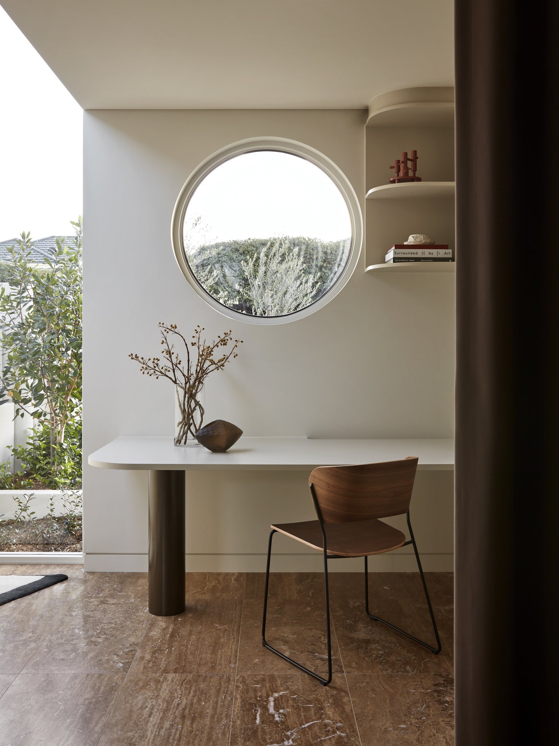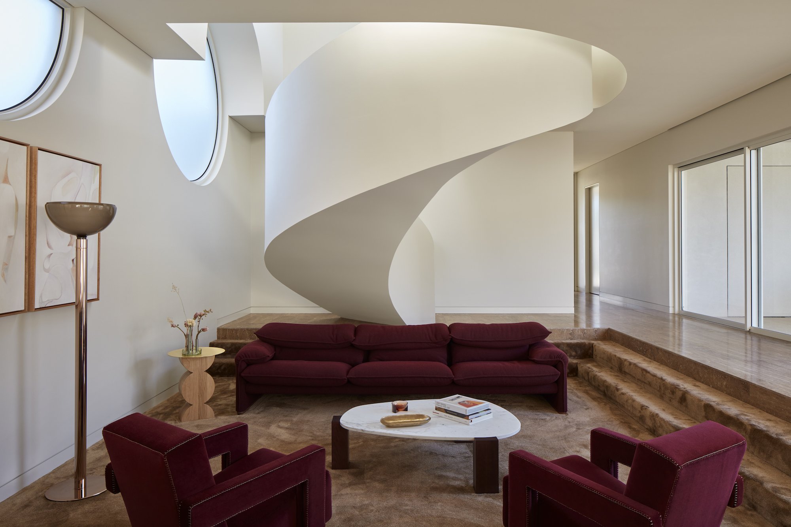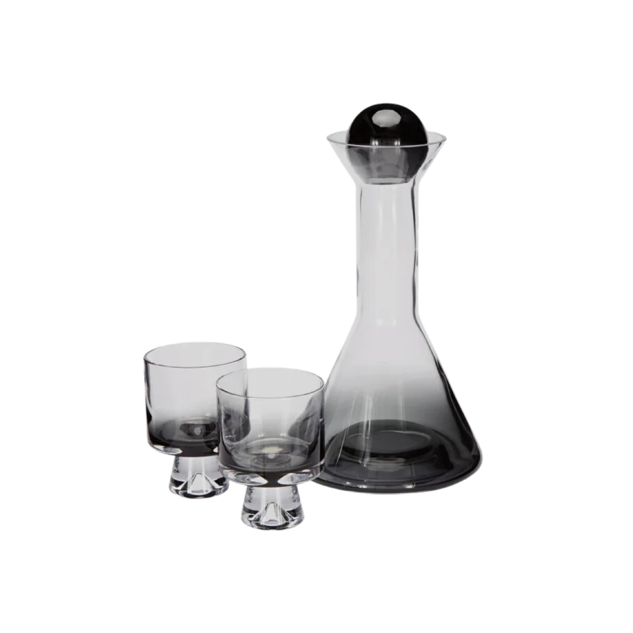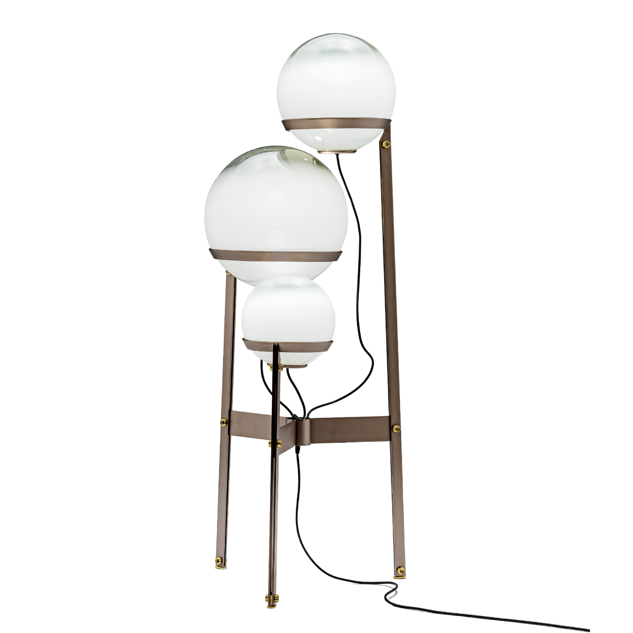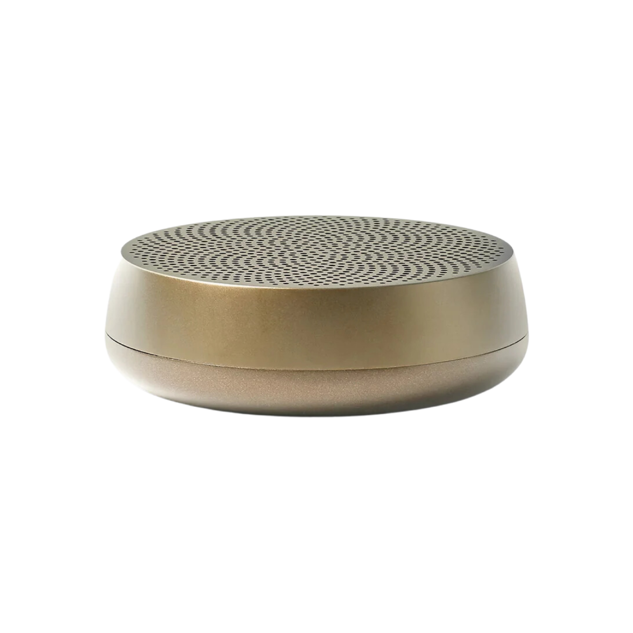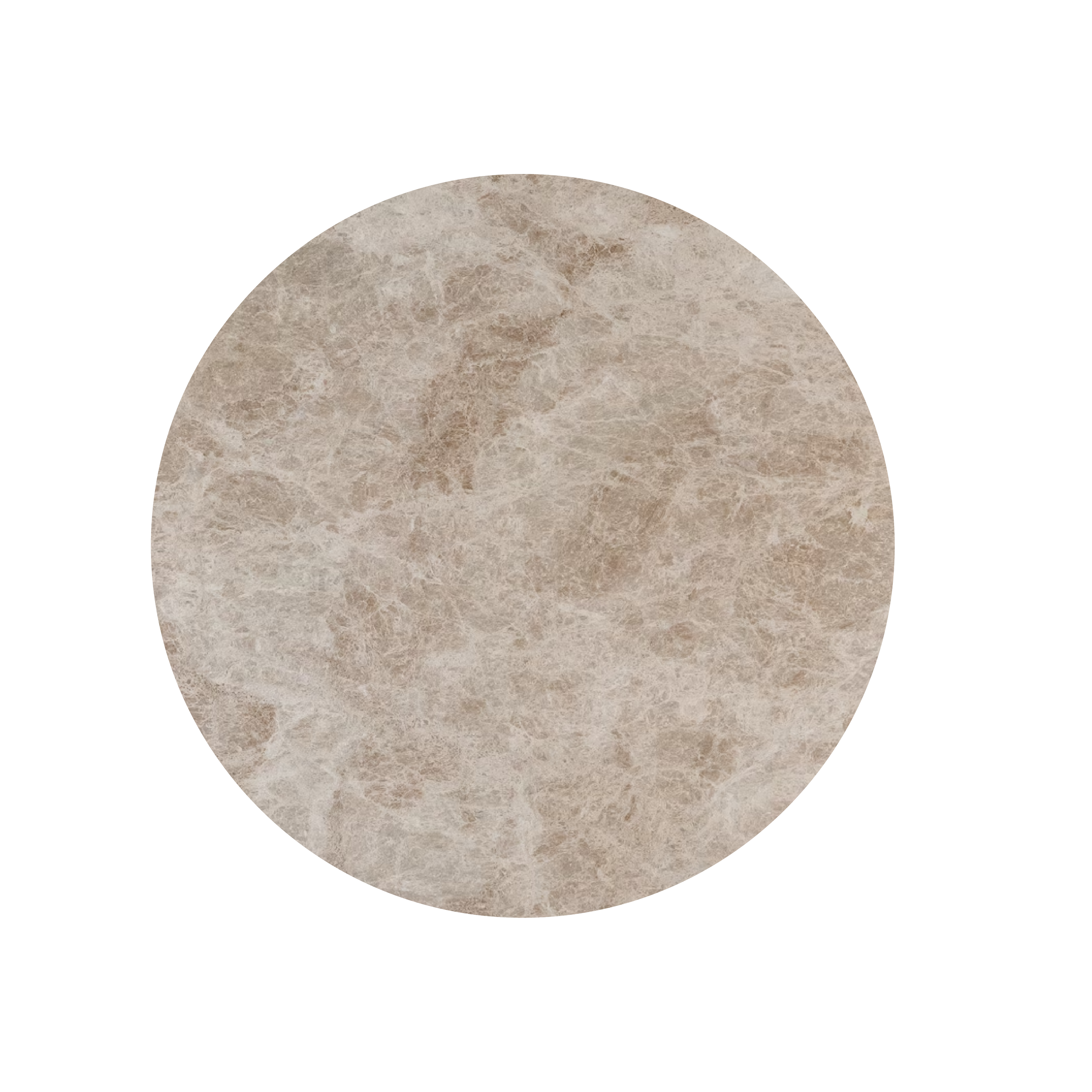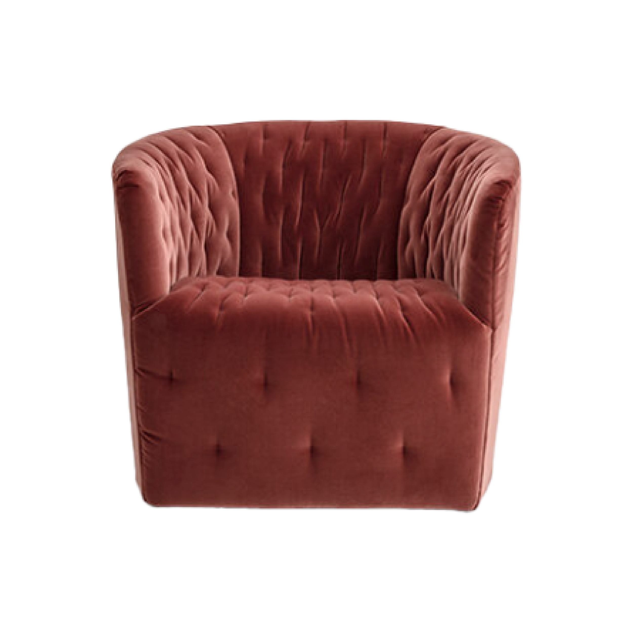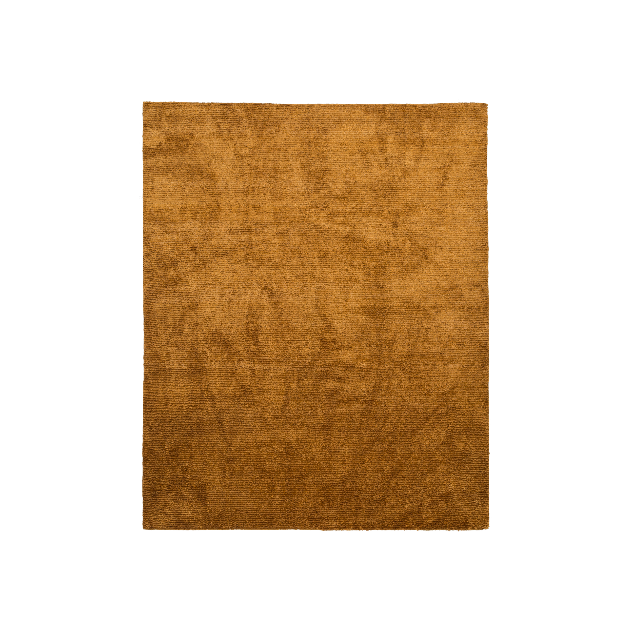Clean Sweep
Conceived for an owner with an eye for European design, this home is full of clever ideas that elevate a minimal palette.
ARCHITECTURE + INTERIOR DESIGN State of Kin • CONSTRUCTION State of Kin Construction • PHOTOGRAPHY Jack Lovel • STORY Elizabeth Clarke
Sweep House in Mount Hawthorn combines European sensibilities with a crisp Mediterranean aesthetic. Small openings in the façade conceal large windows that draw in the breezes. Brutalist in style, the home's broad curves, strict lines, thick stucco and hit-and-miss brickwork combine for an expressive entrance. The upper floor wraps around the house with a series of angles providing privacy from neighbouring homes.
Clever design solutions by Perth firm State of Kin delivered the perfect family home while boasting all the hallmarks of a luxury hotel, from dark travertine flooring, plush carpet and private terraces to the dramatic sweep of a staircase.
"It's what anchors the home," explains director and co-founder Ara Salomone, whose discerning eye bridged the playful and the sophisticated with this unexpected architectural element. Its sculptural sweep was also the starting point of her design, not only providing a vertical connection between the levels but adding a curve amid robust materials and razor-sharp angles.
A step up from the swimming pool is an undercover alfresco area. The custom outdoor lounge was designed for the space by State of Kin.
An ornamental pear tree reaches for sunlight through a circular opening in the roof. Next to it is the Kettal Stampa armchair.
The cabinetry in the kitchen is crafted in Polytec and rich emerald Artedomus Smeraldo Quartzite splashback. The angular built-in bar was a last-minute addition. Its beautifully crafted curves make it a focal point.
The secret to making such strong statements is to have an enthusiastic partner, and Ara had this in the owners. Their European backgrounds and passion for the interiors of luxury hotels formed the basis for their home.
In a close-knit community of homes ranging in architectural styles from 1930s bungalows to contemporary builds, Sweep House is unique with its European sensibilities and Mediterranean aesthetic. Built for privacy, an envelope of render with small openings conceals large windows that draw in the south-westerly breezes; yet it also encourages community interaction. To wit, the lemon, lime and olive trees planted along the entrance form a neighbourly orchard there for the taking.
“It’s always effective to define one material against another,” says Ara. Case in point: the kitchen’s light green and cream cabinetry and Artedomus Smeraldo Quartzite splashback. Tucked behind the kitchen is four metres of service space, including a scullery. A Grand Prix table and chairs by Fritz Hansen in timber veneer soften the space’s robust materiality.
A fully equipped studio at the front of the home includes a bedroom, bathroom and office for guests. The study includes curved shelving and a desk, a chair by Fritz Hansen and a porthole-style window that frames a view of the garden.
The bathroom is wrapped in a melee of tiles, including travertine and vertically laid mosaics from Artedomus.
Old elements from European hotels are reimagined in a contemporary fashion and form the foundation for this four-bedroom home. Light fills it to its core, pouring in from generous windows and vast circular apertures that appear as frequently as head-turning works of art.
At its heart is the 1970s-inspired sunken lounge, where the staircase stars. The space's materiality underscores the designer's bespoke approach with its thick terracotta carpet and rich magenta furnishings by iconic Italian design house Cassina.
Equally dramatic as the sweep of the staircase is a Cassina Maralunga Maxi sofa, Cassina Utrecht armchairs, Gogan coffee table by Patricia Urquiola for Moroso, Constantin side table by Studio Simon for Cassina, and an AM2C floor lamp by Franco Albini for Cassina, all from Mobilia. The artworks, ‘Sweep House Triptych’, were commissioned by indigenous artist Jade Lister-Buttle.
The curves of the staircase are accentuated with a run of plush carpet by Fyber.
Part of the drama of the house lies in its dramatic angles and robust materiality.
The majestic living room relinquishes its moody palette and plush carpets for a mix of neutrals and a rolling floor of travertine that flows through to the back of the home, where the kitchen and dining spaces are.
"It's a very refined and elevated colour and material palette which allows you to wander from one space to the next," says Ara.
By cocooning the space in rich hues and Kvadrat curtaining, the master bedroom feels equal parts comforting and sophisticated. The Redondo bed by Patricia Urquiola for Moroso and Brass Architectural DS150 wall lamps by Michael Anastassiades are both from Mobilia. The artworks, ‘Silhouette 1’ and ‘Silhouette 111’, are by Caroline Walls.
In the ensuite, minimalism prevails and is enhanced by the rich and natural beauty of travertine.
The kitchen's main living areas look out to a swimming pool and al fresco area where an ornamental pear tree grows through a circular opening in the roof. The adjacent garage is fitted out similarly to the home's interiors, so it can be utilised for long table lunches.
Through its careful composition of design elements and clever indoor and outdoor layout, Sweep House offers a calming repose for its owners and makes an idyllic family retreat.

