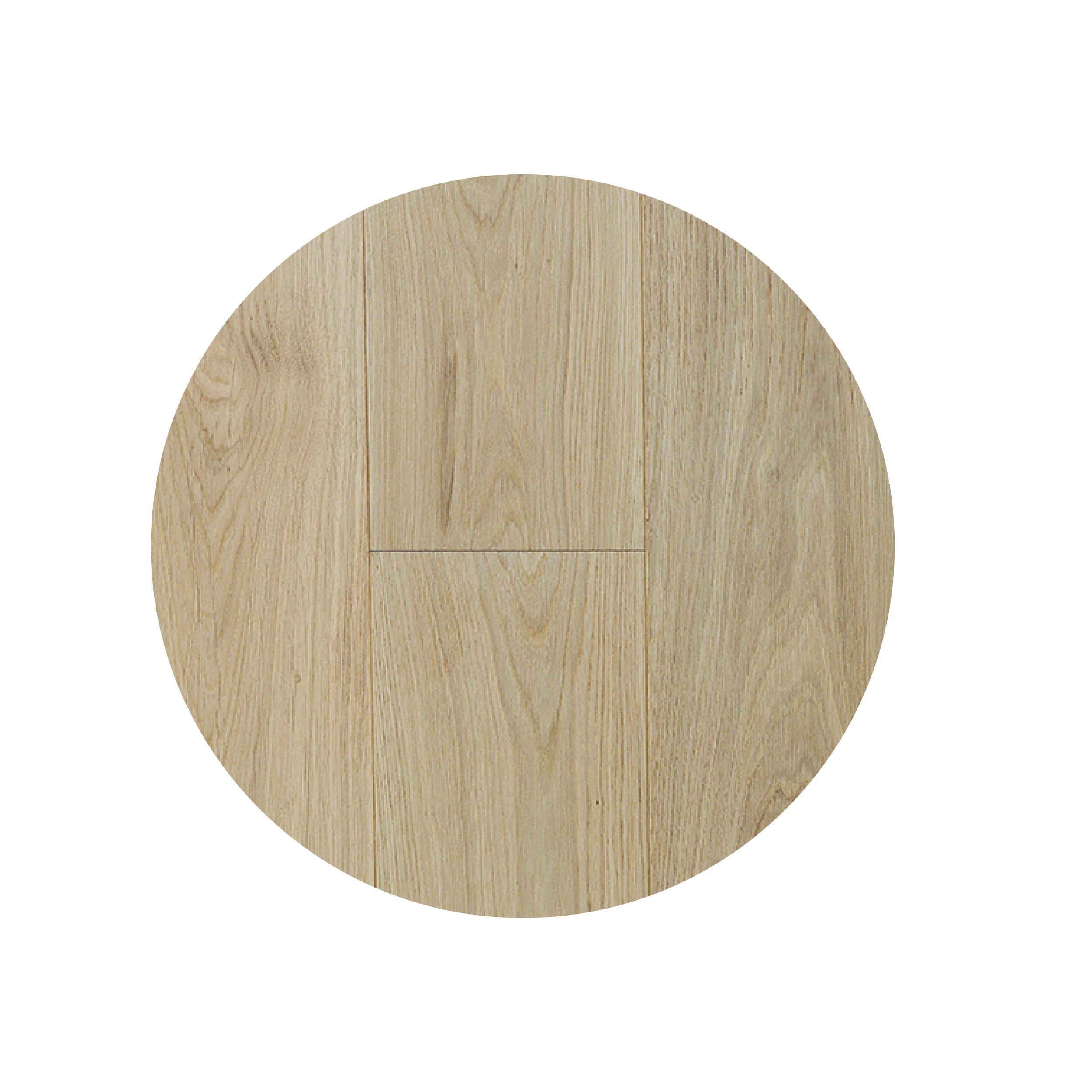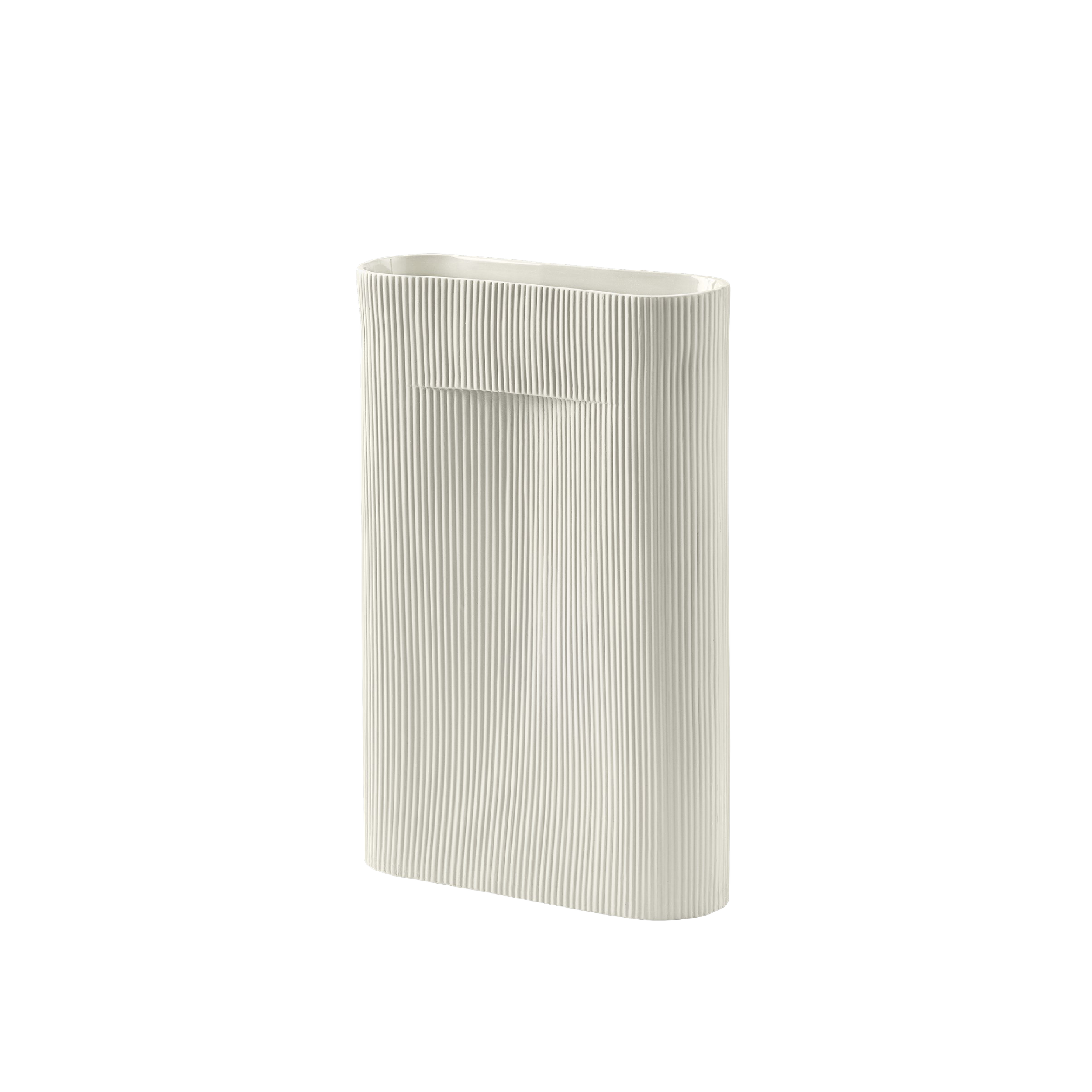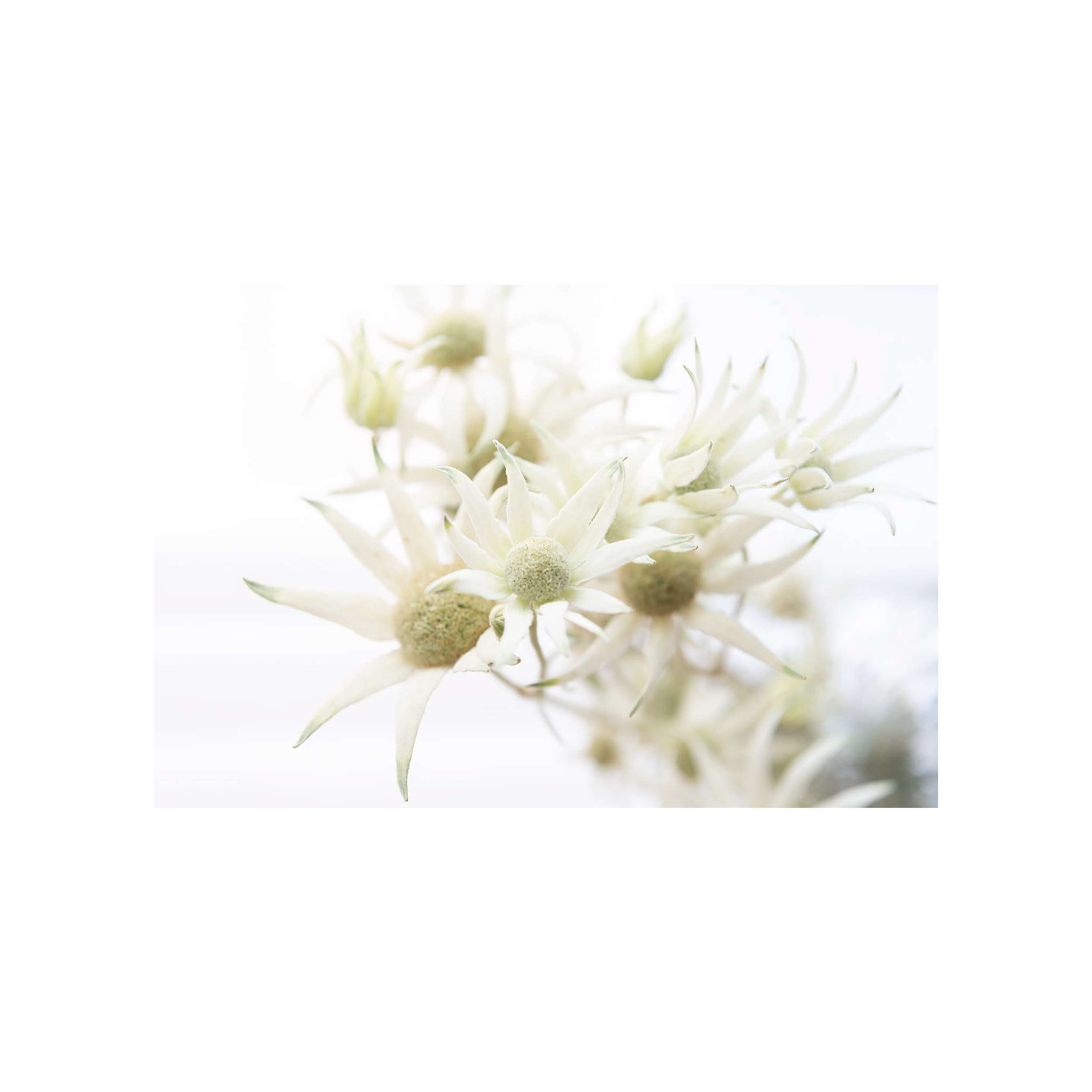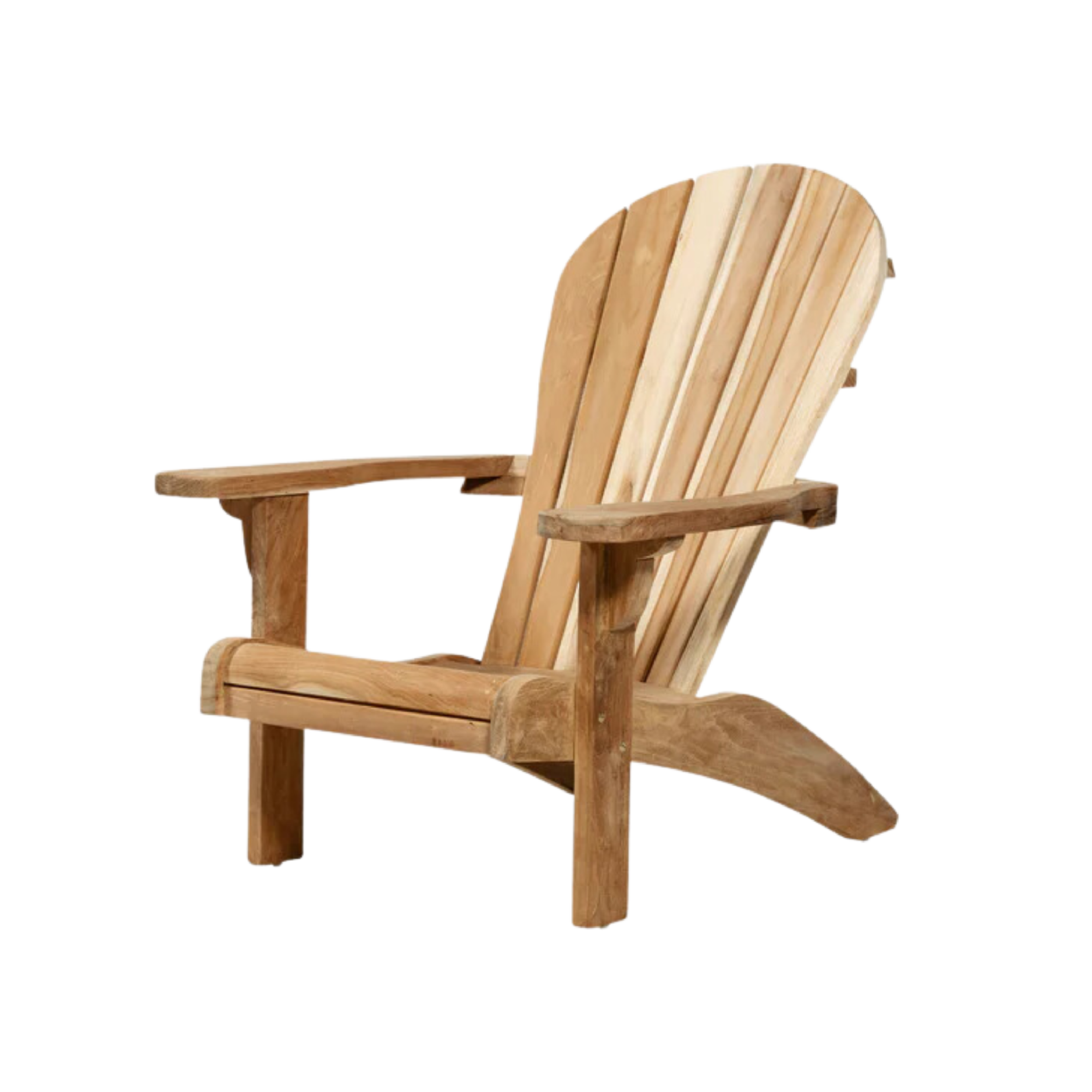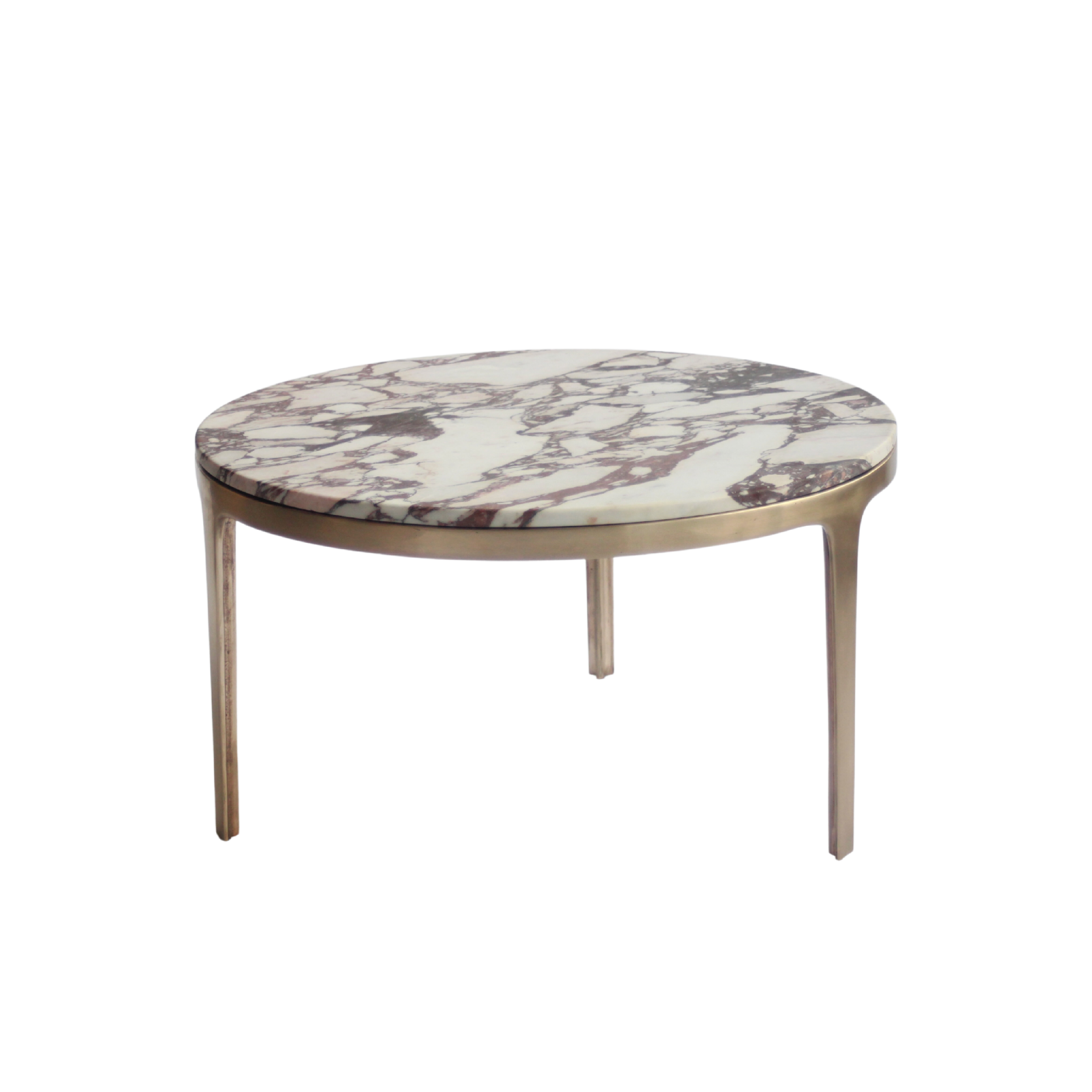Thinking Inside The Box
How Lux Interiors transformed an 80s double-brick block house into a marvel of modern design.
IN PARTNERSHIP WITH Lux Interiors • PHOTOGRAPHY Jody D’Arcy • STORY Elizabeth Clarke
With their imposing form, chocolate brick, tiled roofs and fussy floorplans, 1980s homes have an idiosyncratic aesthetic that can deter many renovators from taking them on.
For the team at Lux Interiors, however, taking on this 80s home in Marmion just minutes from the beach was a challenge too exciting to turn down. Double brick with concrete balconies and three storeys with poky layouts, Palm Bay House needed a considered approach, lots of imagination and significant renovations to accommodate modern life.
IMAGE ABOVE: The existing curved marble travertine staircase was given an impressive modern overhaul and is beautifully illuminated by new skylights. “Meeting Place” is by Jody D’Arcy and the Reeno bench by grazia&co from Loam.
"The Palm Bay renovation came about from an opportunity to create our own Lux Interiors spec home, which has been our dream for a while," says Kyle McGregor, who led the project design and build with the support of the Lux team. "Ugly brick homes can be transformed easily and quickly, but this one was shaped like an apartment block – it was very overpowering!"
Stripping it back to its frame, the Lux team retained its double brickwork, created new windows and doors, and treated its entire exterior to crisp, fresh weatherboarding. The original concrete balconies were riddled with "concrete cancer", a state where their steel inners had rusted through, so they were replaced with Queenslander-style wraparounds made of timber that peak at the front. A new Colorbond roof includes a double gable that provides the frontage with perfect proportions.
IMAGE ABOVE: Every space is filled with a tactile smorgasbord of natural materials by Loam that imbue a beachy feel, including a pair of Fogia Bollo chairs and Reeno bench by grazia&co covered in sheepskin. The Pontone sofa is by Wendelbo, the marble-topped timber table by grazia&co and the rug by Halcyon Lake.
Inside, Lux maintained the home's most striking features –such as the door arches and curved marble travertine staircase – creating a seamless flow from space to space. "Square walls and cabinetry can block flow in a space while curves create continuous walls and the illusion of more space," Kyle says.
The home's poky layout, which included numerous rooms connected via single doors, was opened up and redesigned. "We removed a lot of walls and beams but retained the lovely high 2.7m ceiling," says Kyle, who added curved bulkheads in these spaces that cleverly conceal structural beams and double as a design feature.
Behind the custom timber front door is an impressive entrance illuminated by a vast circular skylight, a signature design element by Lux, and anchored by the existing curved marble travertine staircase. Modernised with updated balustrading, its colour blends beautifully with the new engineered timber boards installed from Woodpecker Flooring.
In the kitchen, curves and a soothing neutral palette create the backdrop for the perfect entertainer's space. A bank of seamless custom cabinetry houses integrated appliances and ample storage. The peninsula bench is a statement piece topped with luxurious porcelain. "It's only 12mm thick, but we added extra detail beneath it to give the illusion of a 40mm thick benchtop," says Kyle. "It was a great cost-saving measure that adds elegance to the space."
Every space is filled with beautifully designed, purposeful pieces by Loam in natural textures and tones, creating a relaxed, beachy aesthetic. "Loam and Lux share the same ethos, which embraces high-quality materials, craftsmanship, and contemporary design," Kyle says. "Each space feels luxurious yet is unpretentious, so you don't think twice about coming home straight from the beach and relaxing on a sofa."
The four bathrooms and two powder rooms continue a coastal feel throughout the home with their restful palette, custom vanities, fluted glass, terrazzo-look tiles, hidden niches and curved showers.
IMAGE ABOVE: Beautiful timberwork including a custom front door make for an impressive entrance.
"Palm Bay showcases our passion for our craft," says Kyle of the end result. "It also shows that you can transform a run-down, dated house into a purposeful, magnificent home that imparts joy."
Match the Mood
Raw fibres, graphic form and a neutral scheme define contemporary styling.


