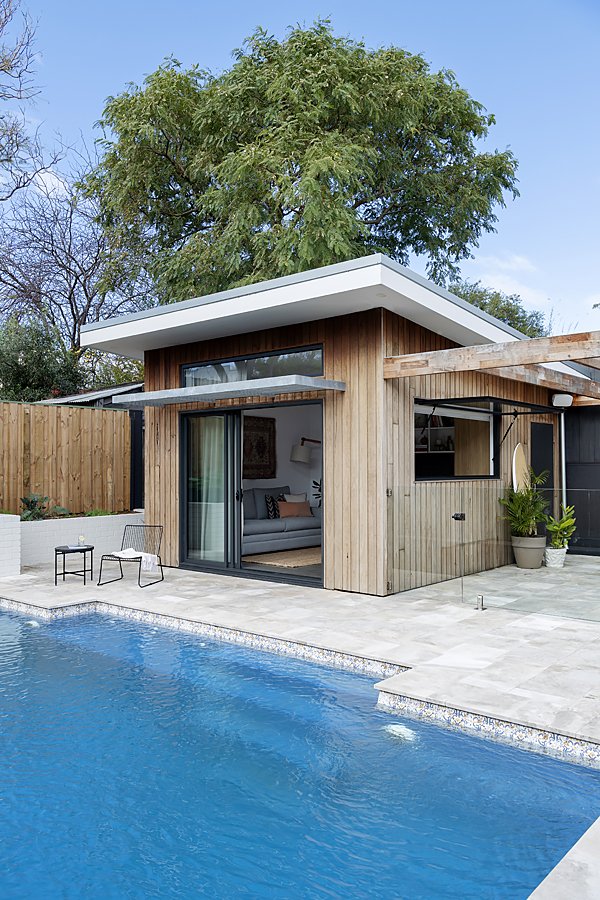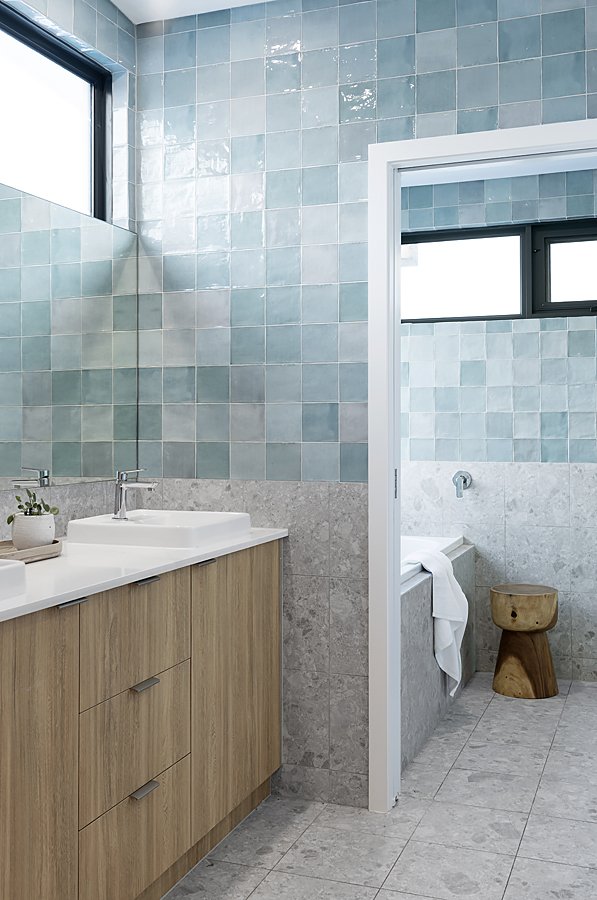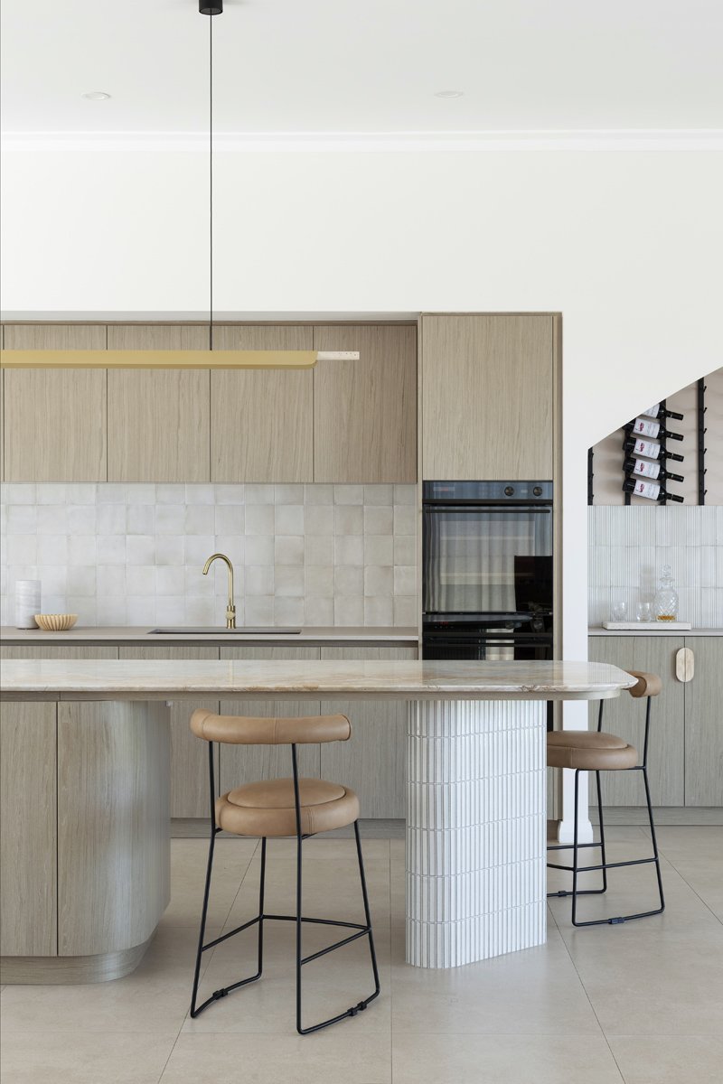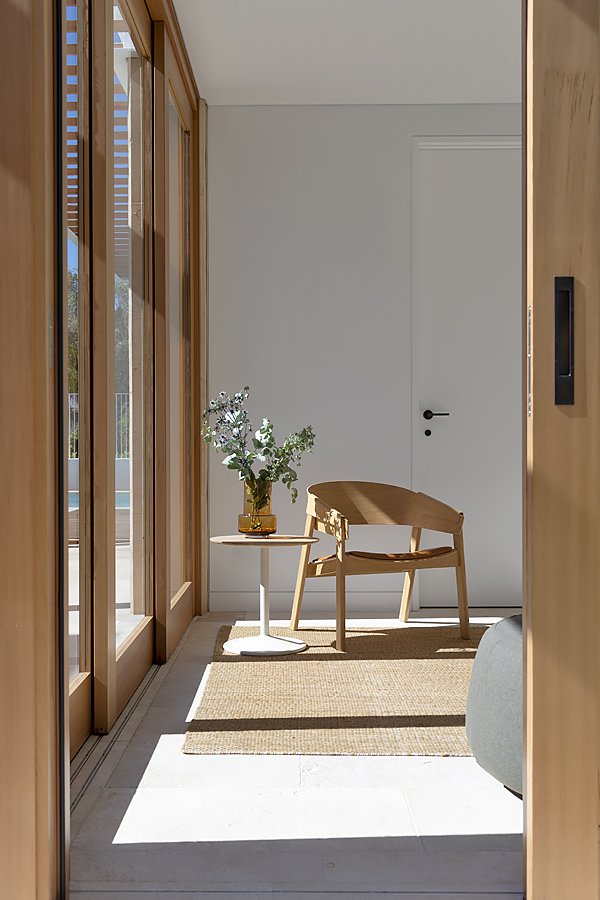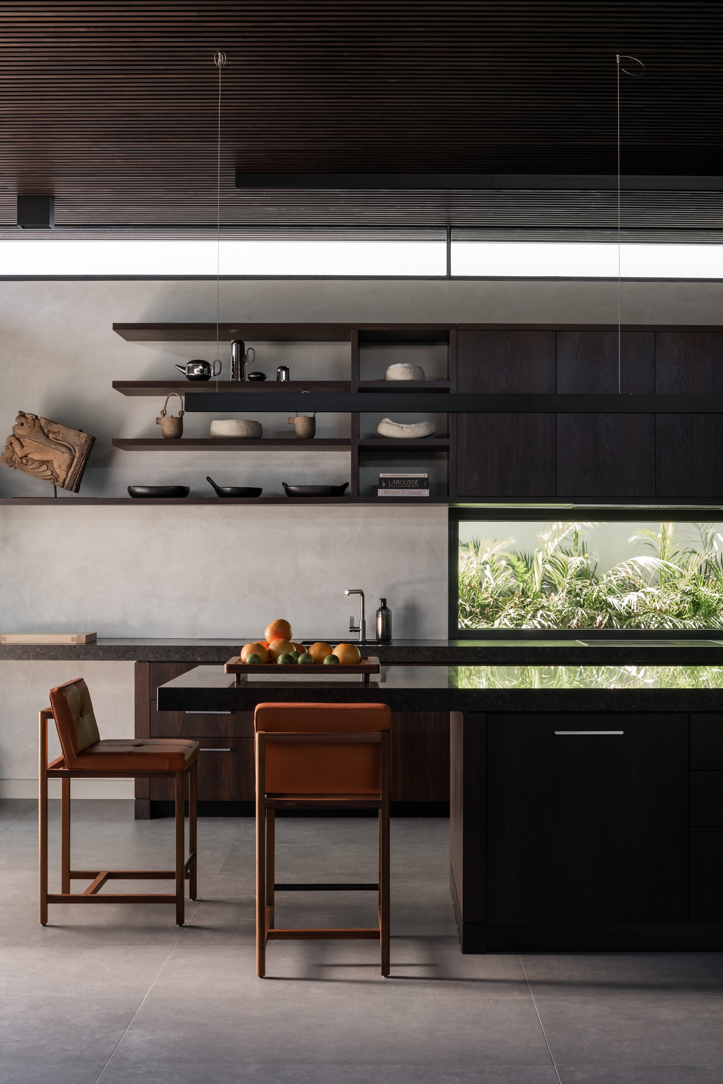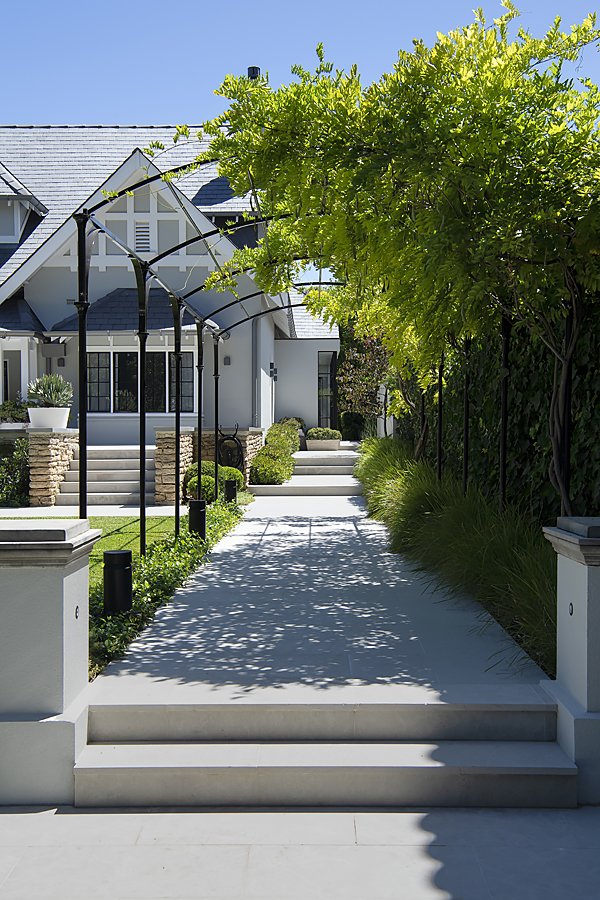Sewell Street Kitchen
DESIGNER John Chisholm Design • BUILDER Skytree Homes • PHOTO SHOOT STYLIST Soul Bird Styling • PHOTOGRAPHY Jody D’Arcy • STORY Elizabeth Clarke
The star of the home: Kate's kitchen serves as a backdrop to the family's dining space. The chairs are from Freedom and trio of pendants from Blu Peter in North Fremantle.
Stools, Adairs; cabinetry, In Touch With Wood.
Food stylist Kate Flower's home is as vibrant as her cooking – scallop and stone fruit salad, lobster in coconut broth, and boozy brioche summer pudding. First, you taste her dishes and then notice where she is making them.
"I adore my kitchen for its natural light, looks and functionality," Kate says of her favourite space in her East Fremantle abode. When Havenist visits her at home, the children are splashing in the pool, her husband Jamie is barbequing sausages, and she and her team are putting the finishing touches to the third instalment of her cookbook series, A Local Table.
A built-in seat overlooks a small courtyard. The living room beyond includes Sketch armchairs and Elle coffee tables from GlobeWest and a floor rug from Ground Control.
A round brick feature in the kitchen is a nod to East Fremantle's classic Italianate homes.
A good kitchen is a sociable one. Simple stools from Adairs provide a spot to sit around the island bench.
Kate's kitchen also serves as a place to test her recipes for her cookbook series, A Local Table.
A glazed window behind the sink looks into Kate's hard-working scullery.
Bay green cabinetry by In Touch With Wood provides a seamless backdrop for family time and filming.
A Helden rug from Ground Control frames the family's informal lounge. The space's palette is informed by photographic work, Blushing Rottnest, by Jody D'Arcy. The sofa is from Sitting Pretty, cushions by Adairs, timber side table from Penelope Saddler and tray from Kitchen Warehouse.
"This edition is a summer entertaining recipe book focusing on beautiful Western Australia produce, makers and artisans," she says. "I love relaxed cooking, good quality ingredients like tomatoes that taste amazing before they are seasoned, and salads on huge platters rather than deep bowls where their ingredients disappear at the bottom. It's how we love to eat."
Kate’s family home is just as sunny and relaxed. From the street, it is geometric in shape with spotted gum slats, painted brick and circular brick formations inspired by the original Italianate houses in the area. Inside, burnished concrete floors mesh gently with crisp white painted brick walls and fluted timber features.
The home for five, completed 18 months ago, was a collaboration between the couple and their architect John Chisholm and Skytree Homes.
The outdoor studio includes an ensuite making it the ideal guest quarter.
Pavers from Milano Stone; outdoor table, Freedom.
Outdoor furniture by Freedom is durable, smart and weatherproof.
The view back to the house from the pool where an original Jacaranda tree remains.
Pavers from Milano Stone form a neutral base linking the pool and studio to the alfresco area.
An outdoor sofa from Early Settler is teamed with a Kartique table and serving ware from Freedom.
The alfresco area is protected by a timber pergola. Its freestanding chimney will house a commercial-grade spit roast ideal for outdoor entertaining.
"The original house was rundown and unliveable, so we needed to start again," says Jamie. "We knew what we wanted and consulted with an architect friend before working on the plans with John. Our design journey was five years from buying to shovel ready."
The lower level includes a master bedroom and ensuite, a jewel of a powder room, and an open plan space embracing kitchen, scullery and living and dining spaces. Beyond, a large Jacaranda tree hovers over the swimming pool. A pergola shelters the alfresco dining area, and an adjoining studio doubles as guest accommodation. Upstairs is wholly dedicated to the children.
As in most homes, daily life revolves around the kitchen, but in this home, even more so. Also known as Sewell Street Kitchen, it is a popular purpose-built working kitchen for filming and photo shoots. Filled with sunlight, wide open walkways and state-of-the-art appliances, it is the set of any would-be TV chef's dreams.
A Ricochet hall runner from Ground Control greets visitors. Upstairs is the children's retreat that overlooks the swimming pool and neighbouring century-old chimneys.
A glimpse of the powder room decked out in Wall Candy wallpaper and an Aztec mirror from Adairs. Simple décor, including ceramic ornaments and a carved wooden boat from Empire Home, add detail to the hallway.
In the studio, sheer drapes and a jute floor rug from Ikea cosy up the space.
Irving office chair, Freedom.
An Irving office chair from Freedom styled with a swathe of sheepskin from Empire Home.
Seamless bay green cabinetry houses a refrigerator, two ovens and a generous sink. A vast kitchen island bench serves as the main preparation and cooking area. Jamie, a cabinet maker by trade, says he searched down south for its timber top for two years. "I eventually found this white Marri slab in a Denmark paddock that had been struck by lightning, milled and stored in a shed," he says. "It was exactly what I'd been looking for."
Installed into one end of the island bench is a Neff induction cooktop from Hart & Co. "We didn't want a bulky overhead rangehood that would obstruct filming or our garden view," he explains. "This one has a ventilation unit integrated into the bench. It ticked all our boxes."
Behind the kitchen, a scullery leads to the garage, making transporting food and equipment from the car to the house effortless.
Kate designed the layout herself, with the workbench, sink and oven forming the traditional working kitchen triangle. "It's great when I am cooking for the family and shooting for my cookbooks," she says. "There can be three people cooking at once, and it's easy."
Seafoam wall tiles from Myaree Ceramics combine with grey wall and floor tiles. Laminate cabinetry from In Touch With Wood provide seamless storage.
The children's generous living space sits at the top of the stairs.
Robust materials and simple lines are a contemporary take on the classic Aussie beach house.
Spotted gums slats painted brick create a fresh and unique facade.
Eventually, Kate will be able to cook outside too. Jamie plans to install a commercial-grade spit roast into the freestanding chimney in the alfresco area. "I grew up on a cattle and sheep station and remembered seeing old burnt-out cottages with just their chimneys remaining," he says. "Those memories inspire ours."
Evoking a relaxed coastal vibe from its whitewashed walls and patinaed timber features, the family's home sits comfortably on the street alongside century-old worker's cottages and Italianate homes. "Our house might be brand new, but it has an authentic and lived-in feel," he says. "People often mistake it for a reno, and I'm very pleased they think that.”










