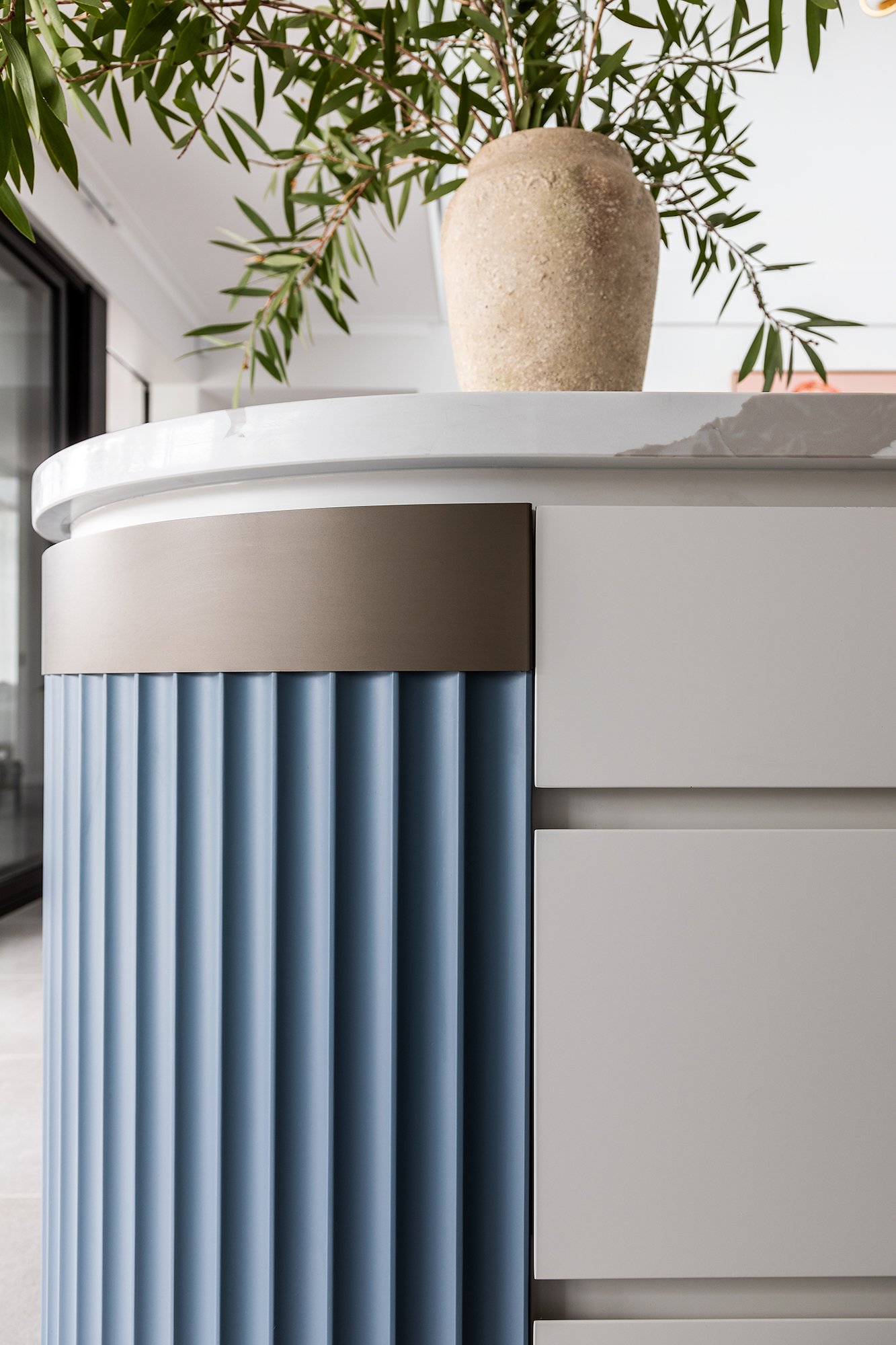City Beach Treehouse
Positioned as the soul of this City Beach home, the kitchen welcomes guests with its generous island bench designed for conversation and connection. With integrated appliances, a scullery, and openings to both treetop views and pool areas, it's designed for effortless entertaining.
Architect + Interiors + Builder HUMPHREY HOMES • Kitchen Appliances HART & CO.• Artwork LINTON & KAY GALLERIES.• Videography PERTH VIDEO PRODUCTIONS
In this thoughtful City Beach residence, the kitchen is designed to be the soul of the home. Positioned near the entry, it welcomes guests into the heart of family life from the moment they arrive. The elongated island bench, generous in scale, invites conversation and connection, offering space to sit, share a drink, and celebrate. Designed for effortless entertaining, it features integrated Sub-Zero refrigeration and a discreet bar fridge, while a concealed scullery keeps the everyday quietly out of sight.
Though extroverted in spirit, the kitchen’s placement is deliberately private—tucked away from the street yet fully open to both sweeping treetop views at the front of the home and the rear pool area and alfresco. Materiality deepens the connection to the landscape: the island’s Pale Eucalypt finish echoes the canopy beyond, complemented by American Oak veneer cabinetry and engineered oak flooring that lend warmth and continuity. Subtle shaker detailing elevates the cabinetry to feel more like crafted furniture.
This space reflects a home where architecture and interiors work in quiet harmony.
“We wanted the kitchen to be the natural gathering point of the home,” says Humphrey Homes’ in-house architect, Helen Marchesani. “A place where people can pull up a stool, share a drink, and feel instantly connected.”















